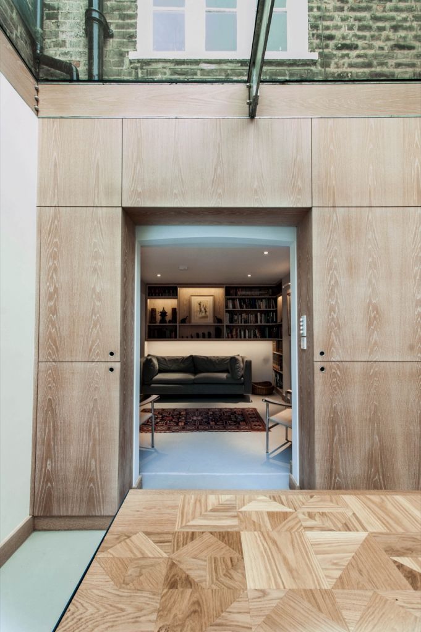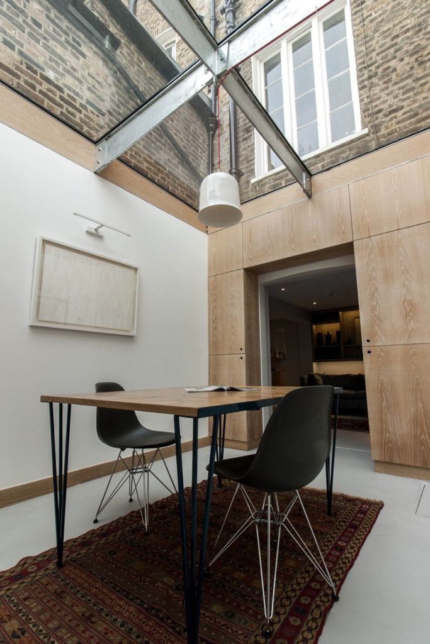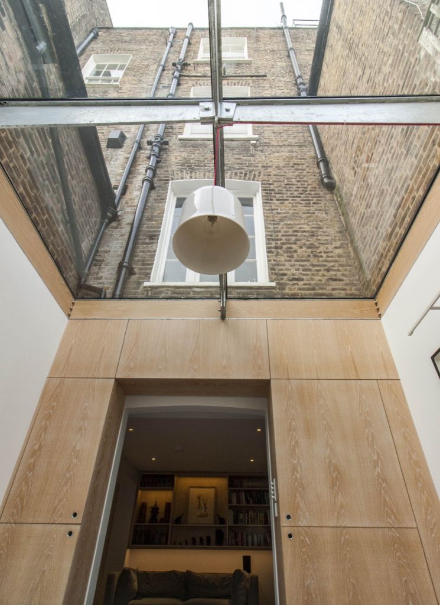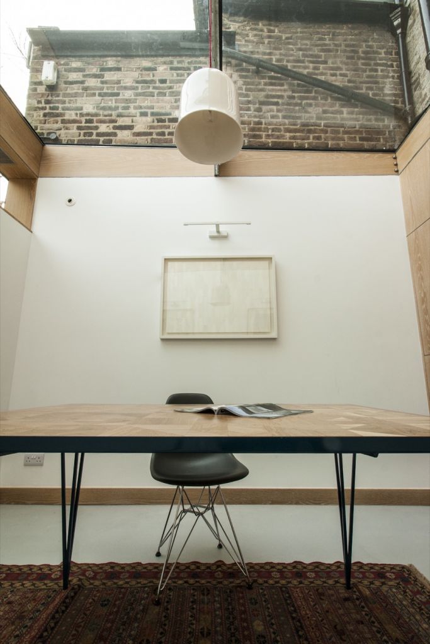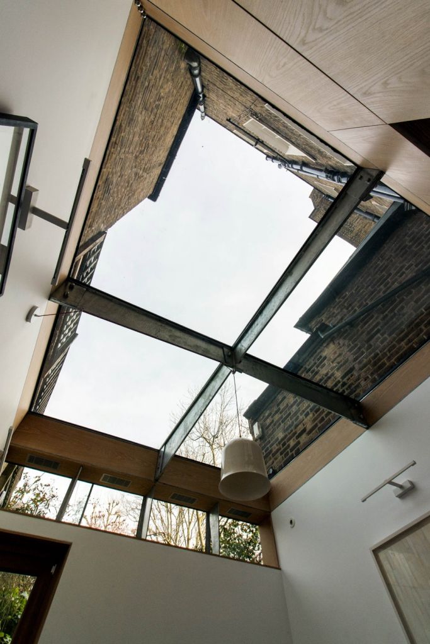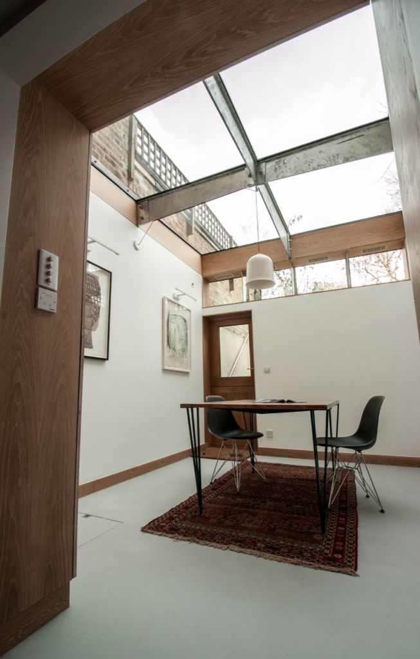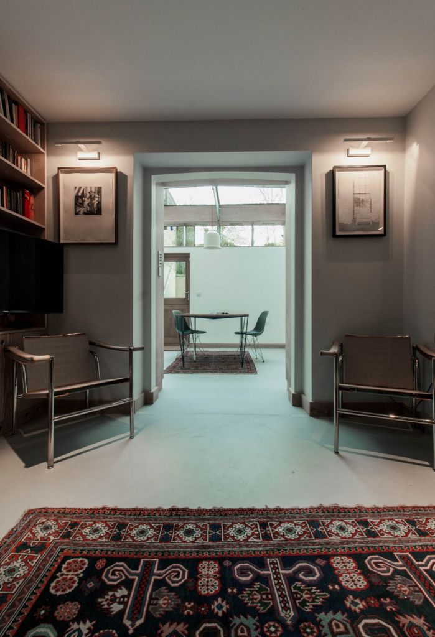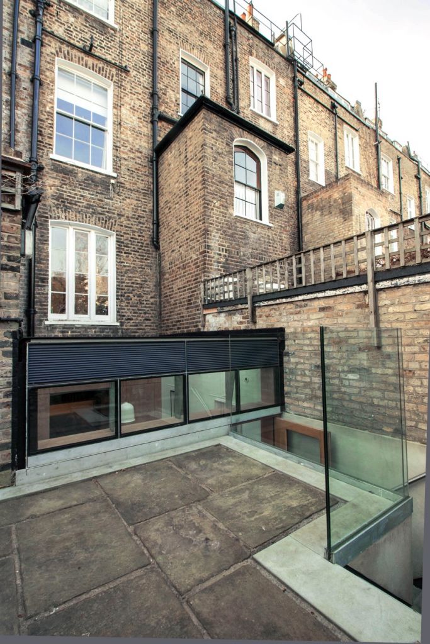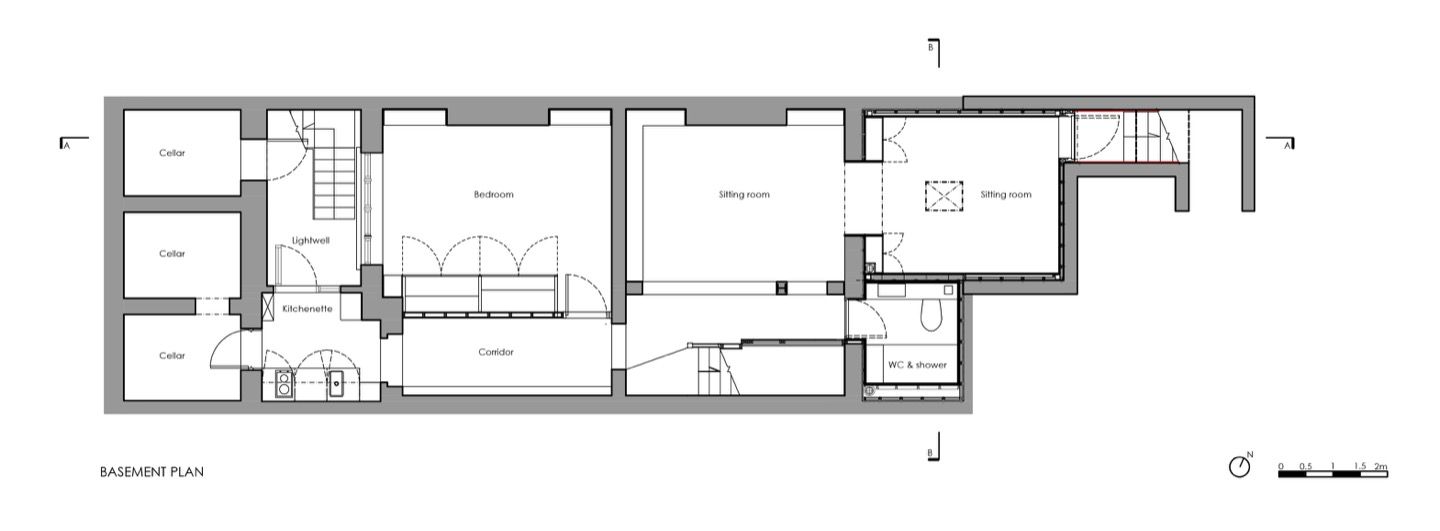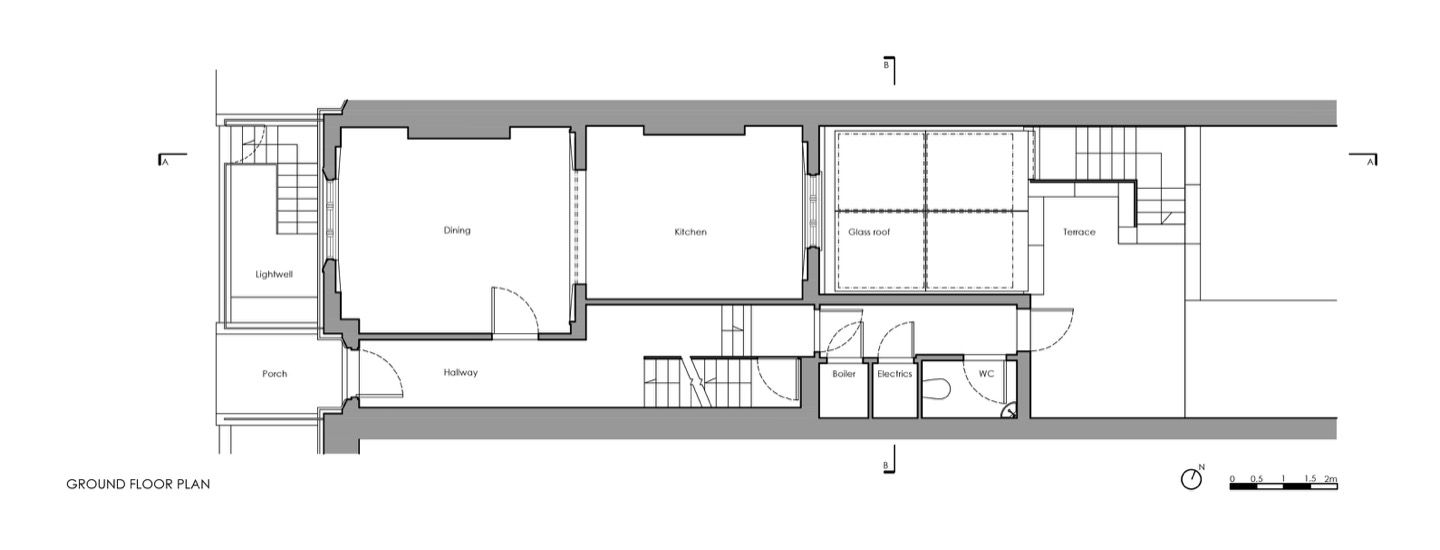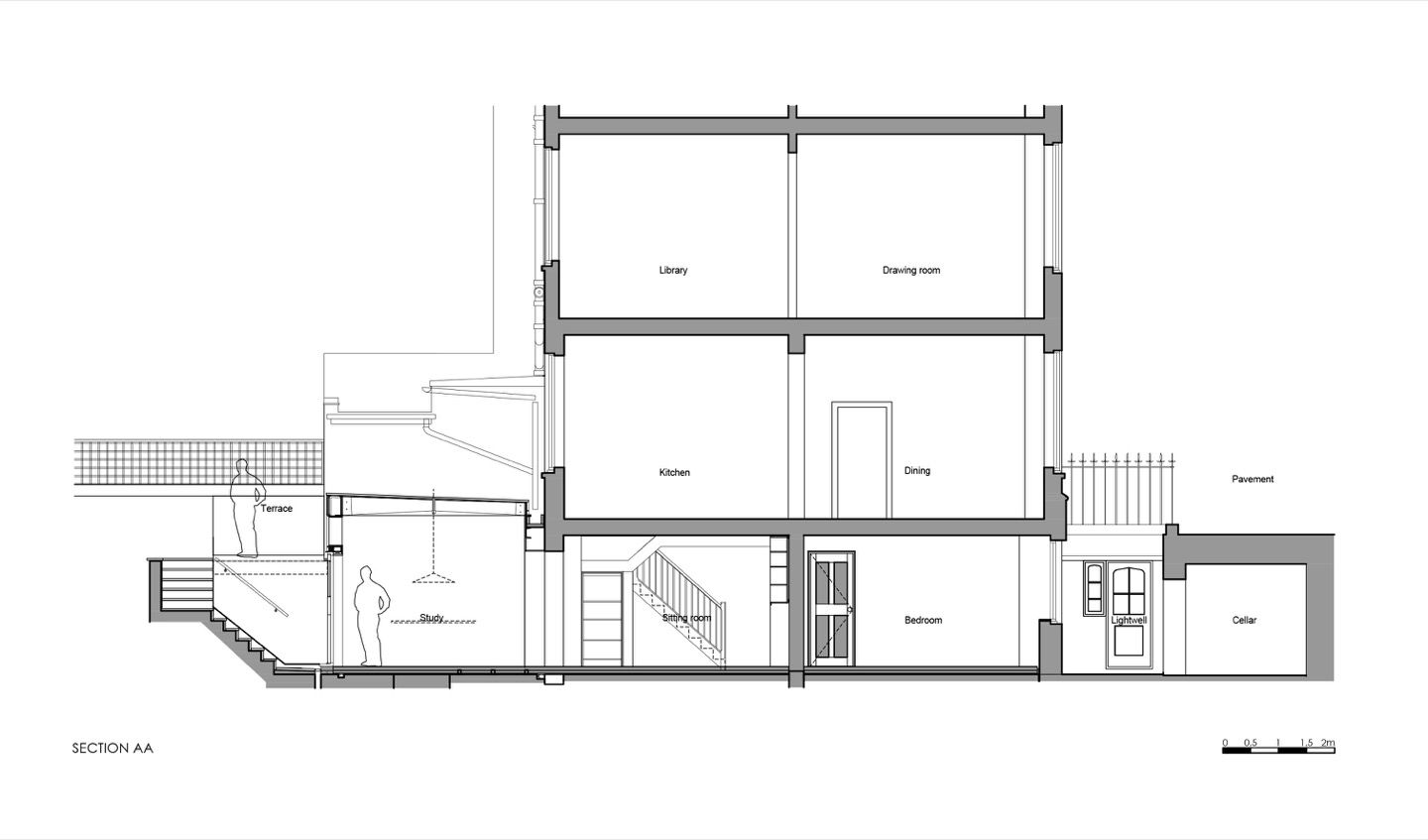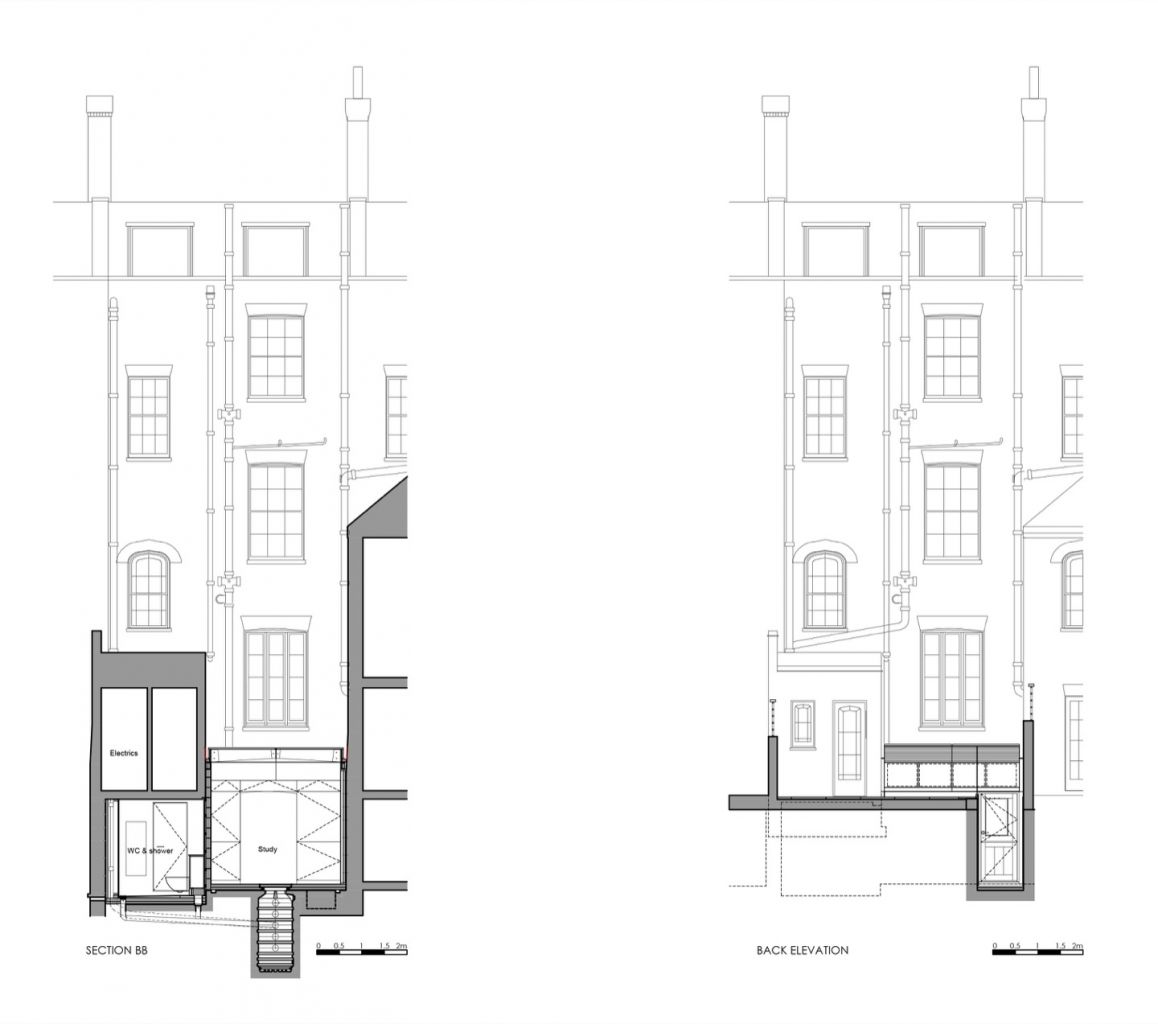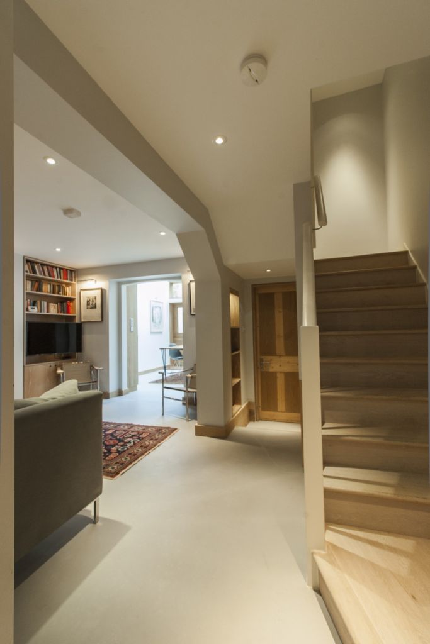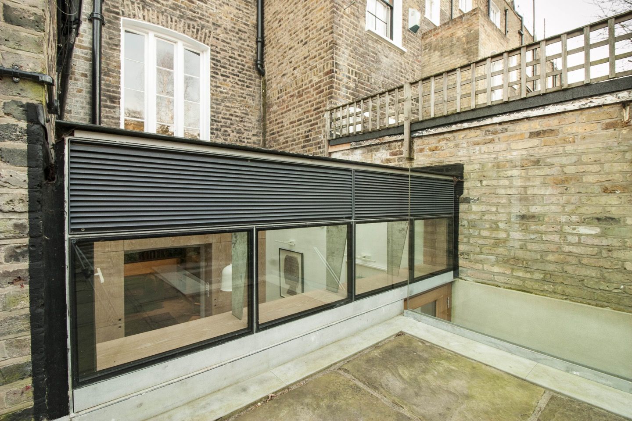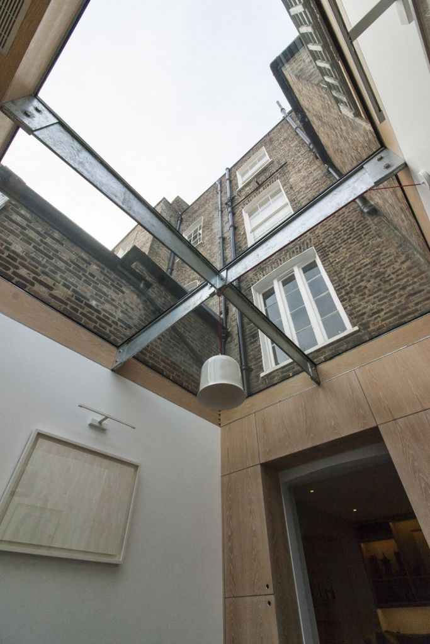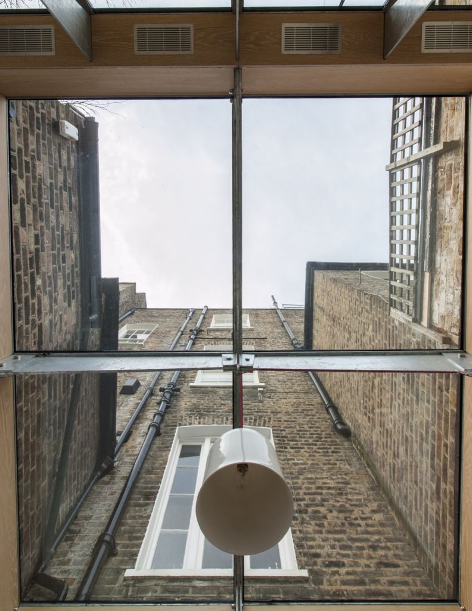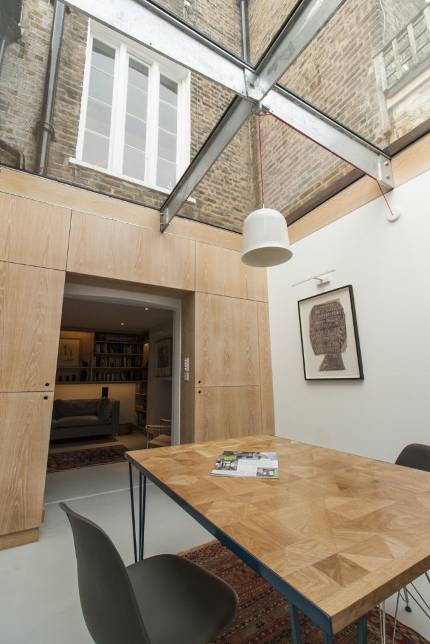
Lonsdale Square

Reconfiguration and extension within the basement of a grade II* listed house in Lonsdale square . Prior to works the living room was situated the front with the bedroom in the rear facing a light well. The proposals reversed the layout placing the bedroom to the front with the main living room to the rear to allow for a connection to the garden. The rear light well was extended to the limit of a ground floor garden wing and enclosed with a glass roof. The rear of the house is oriented north/east meaning there is predominantly ambient light. Rather than creating an intermediary space to negotiate the level change between basement and garden, the extension was conceived as a complete room with four walls which retains its own integrity. The cruciform roof structure reflects this, drawing the focus to the centre of the room. From the outside the glazed envelope runs seamlessly into ventilation panels with automated louvres disguised behind. From above, the extension was detailed to read as a simple glass insertion into the brick surroundings of the existing terrace. Internally, joinery was used to regularise the spaces, filling niches and containing services so as to maintain a less cluttered occupied space.
Photos. Travis Levius
