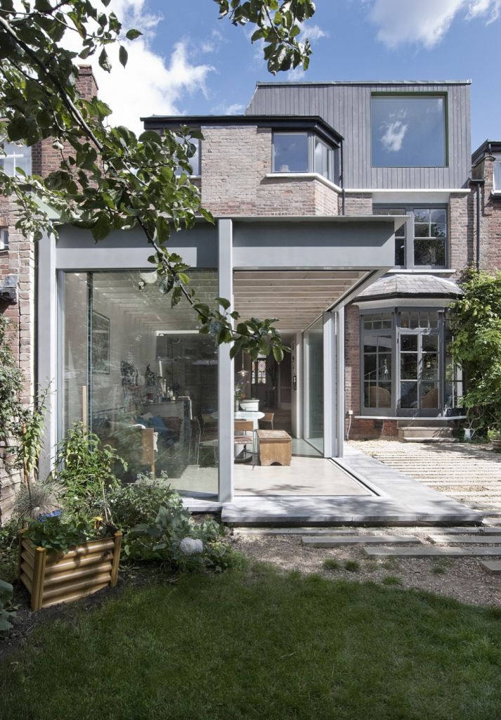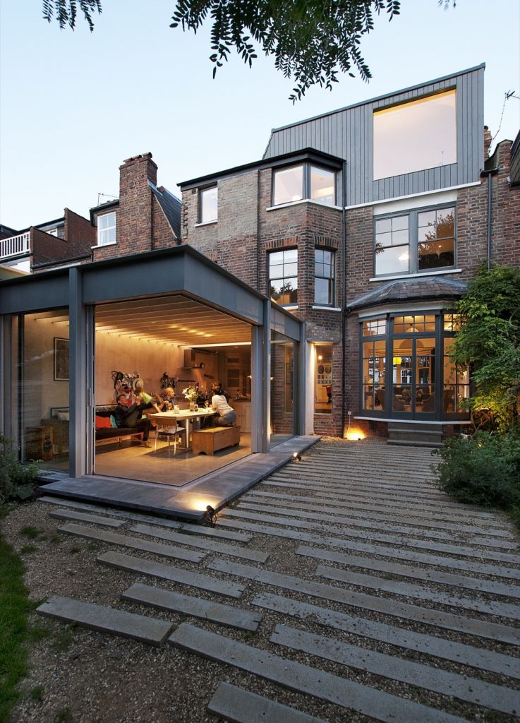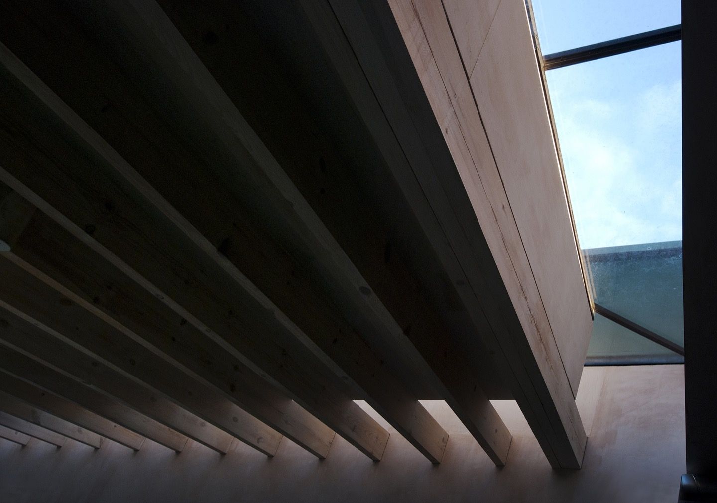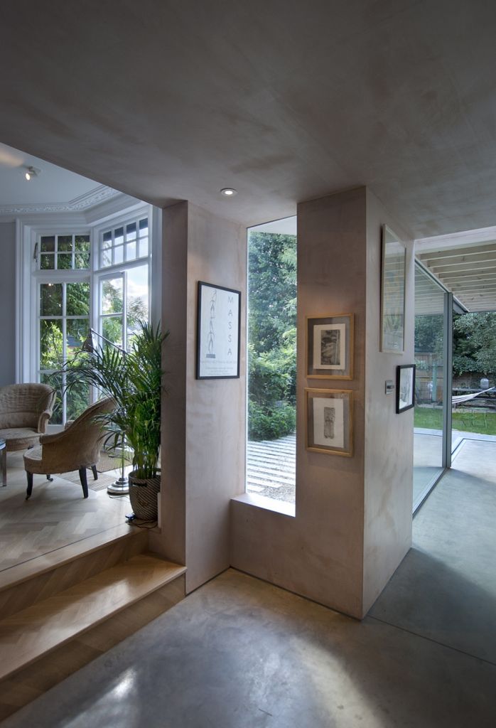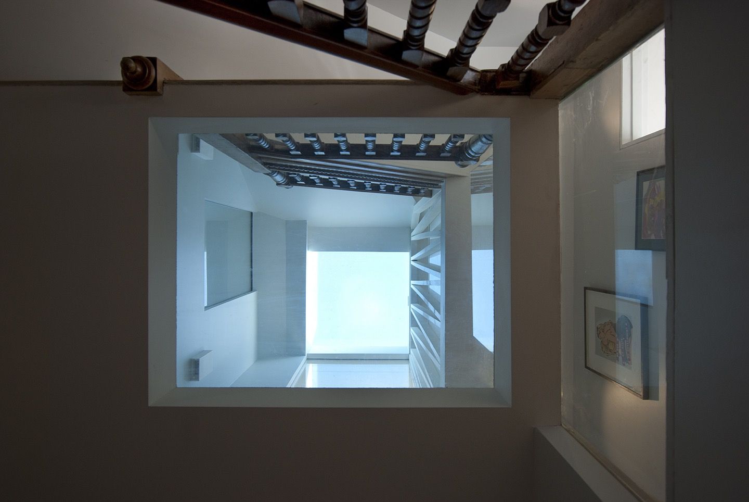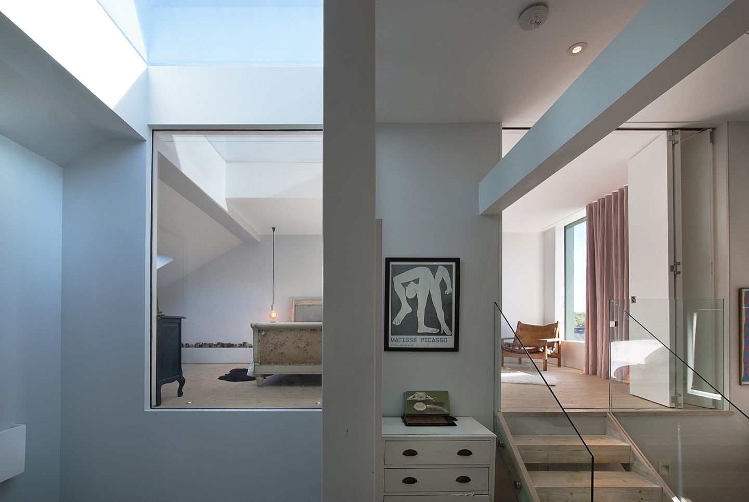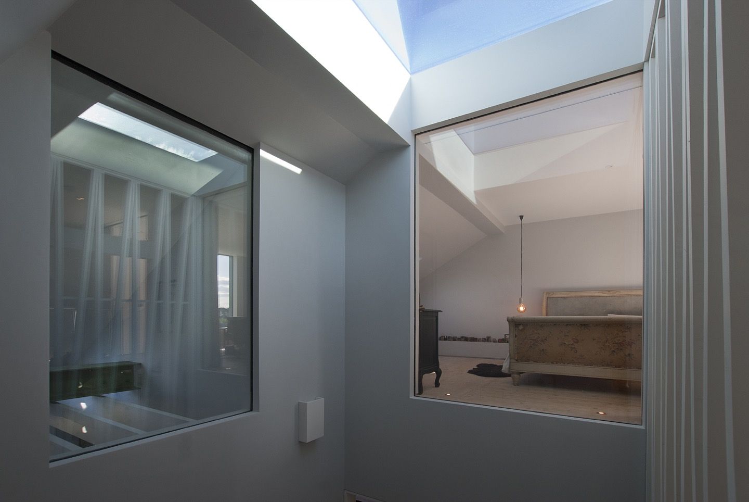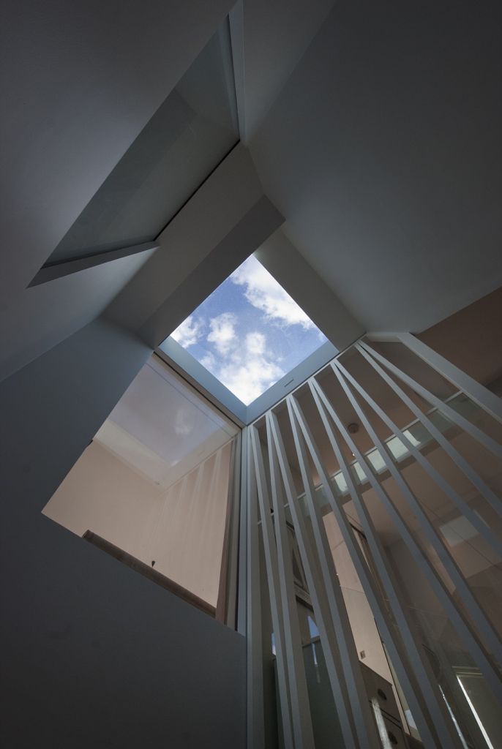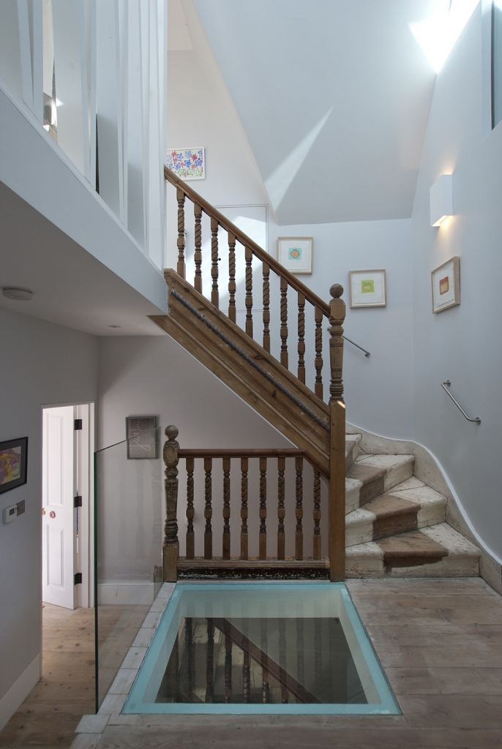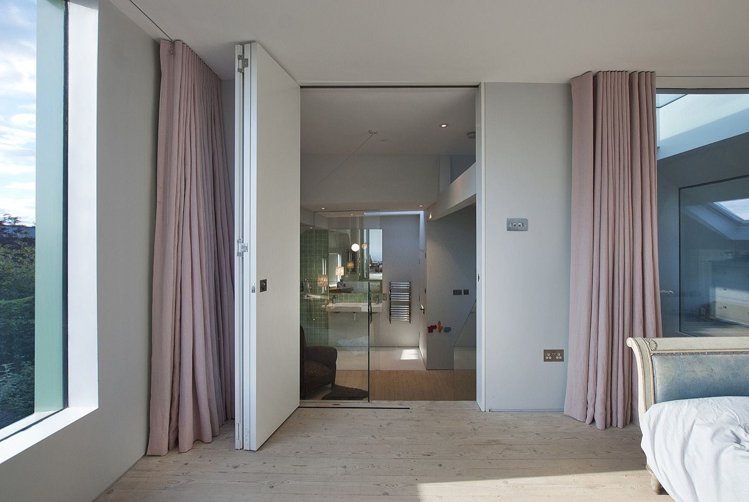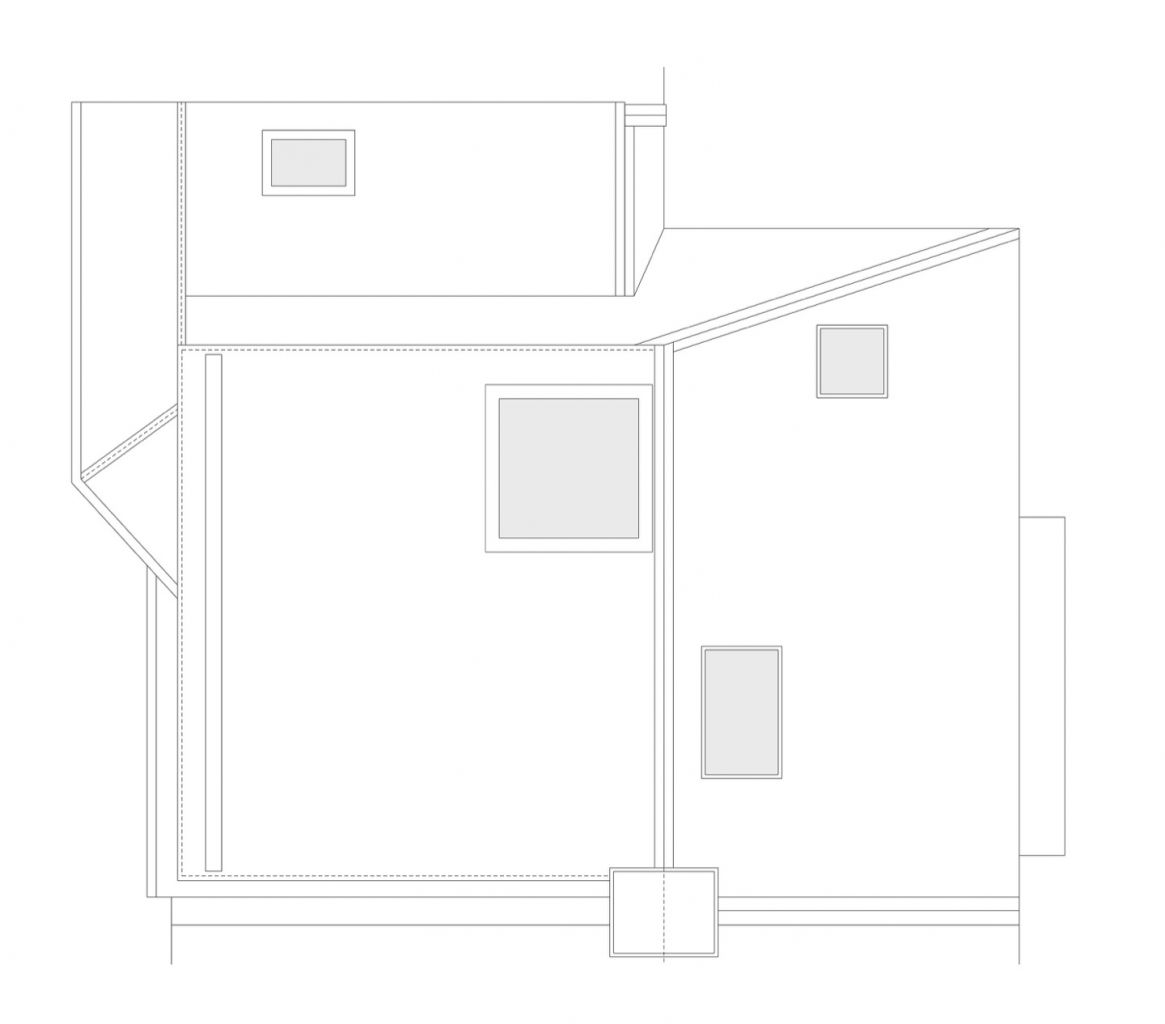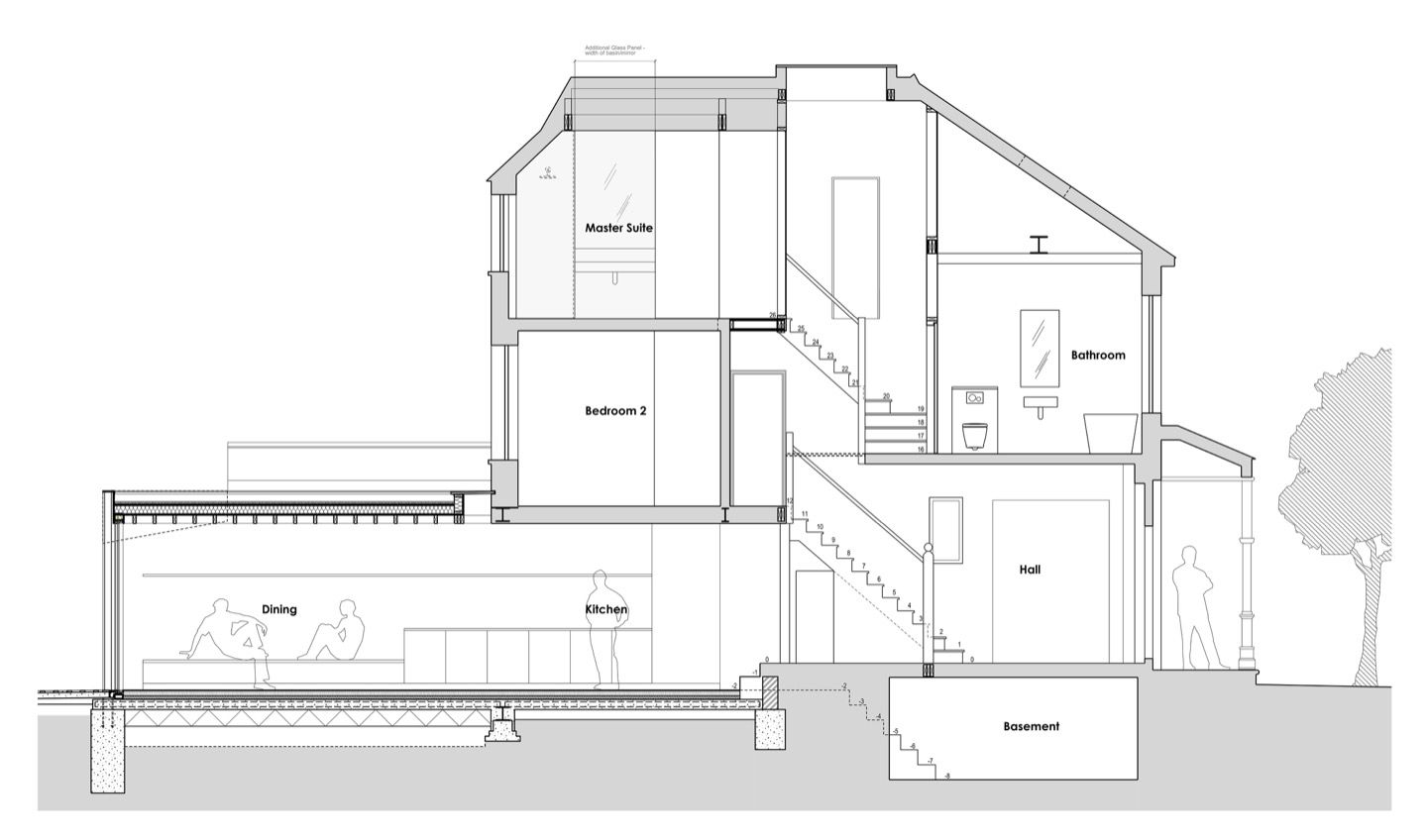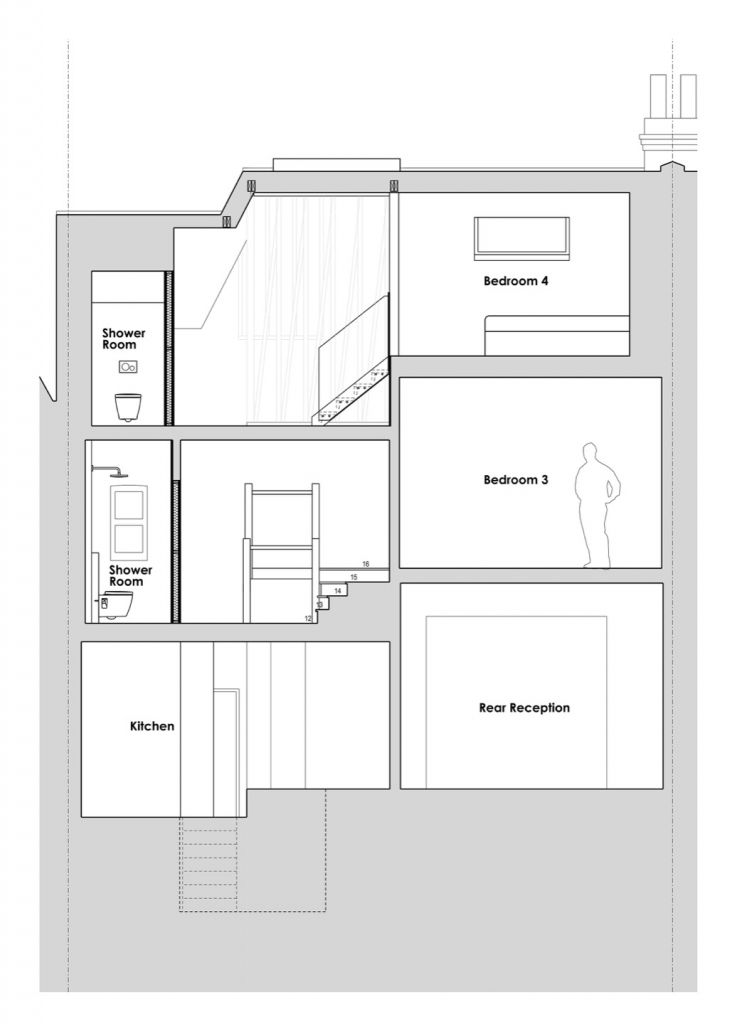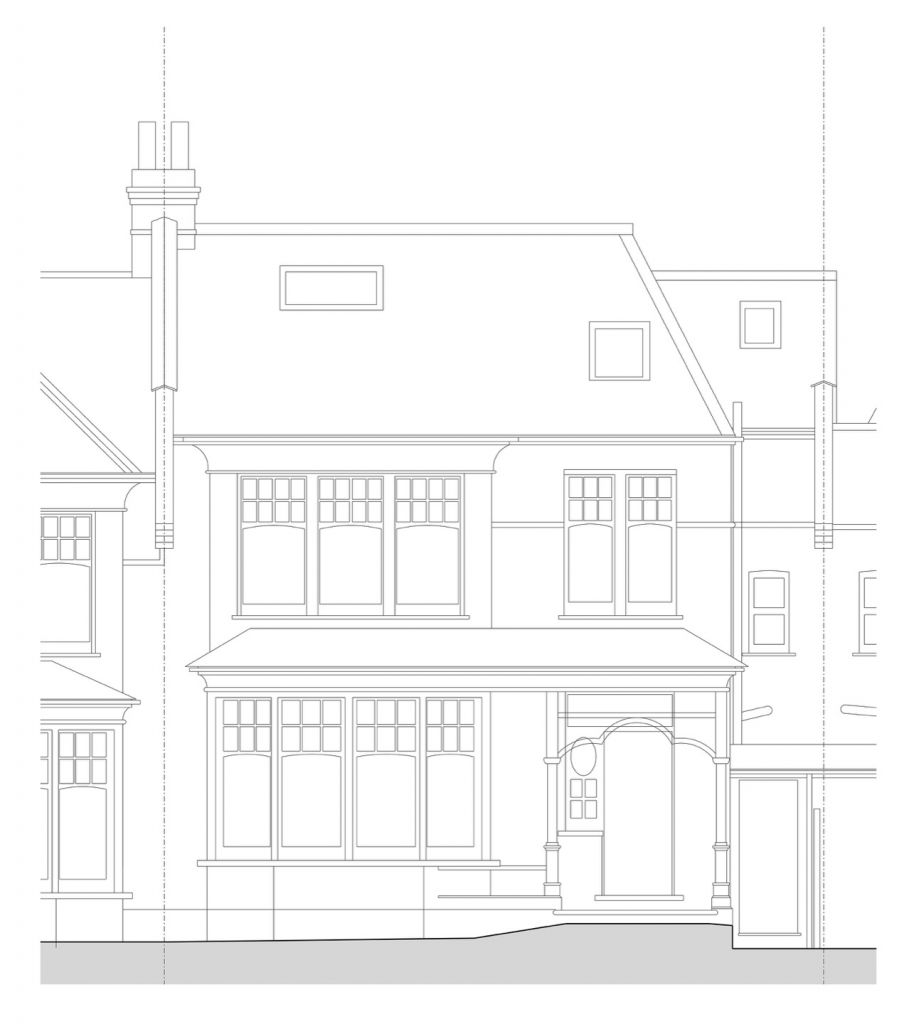
Firs Avenue


At Ground floor the Front and rear living rooms are retained while the hallway through to the extension is opened up and out into the garden. Above ground floor the core of the house is opened up with light brought down from a large rooflight. The bedrooms on the first floor are left intact, accessed from the central landing. The oak stair is left intact with minor reconfiguration and refurbishment. At loft level the space is opened up with large glazed openings and folding screens to maintain the experience of light and space.
New parts of the house are qualitatively different in their execution from retained parts to create clear definition between the two. This is most apparent in the junctions between the two. The exposed steel structure of the extension sits lightly against the existing masonry. Shadow gaps and exposed plaster and concrete in the kitchen abut skirting boards and cornices.
Photos. Lyndon Douglas
