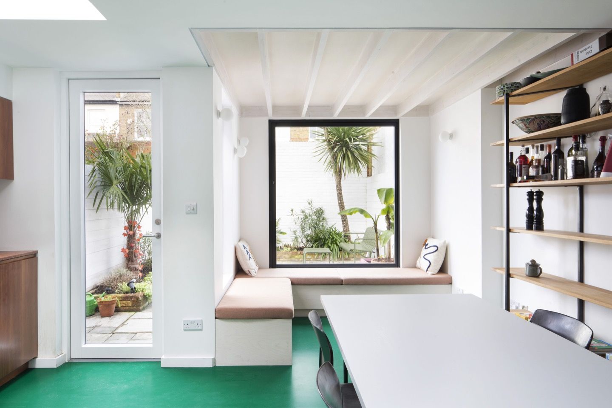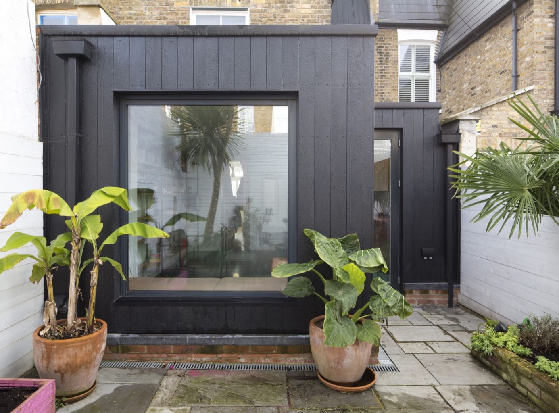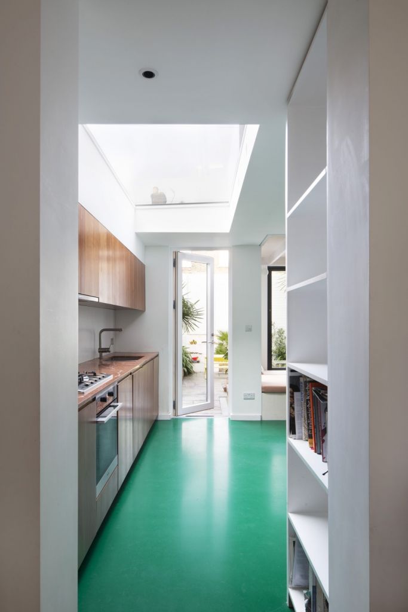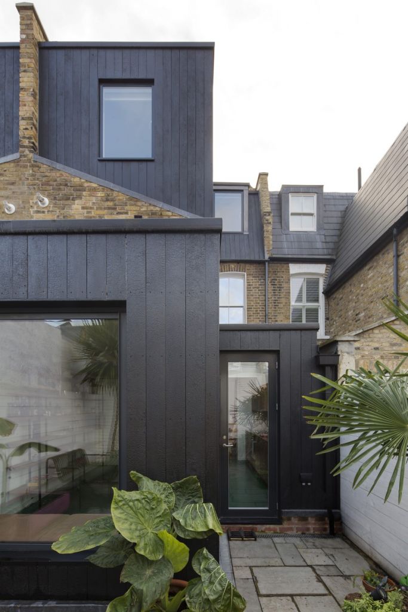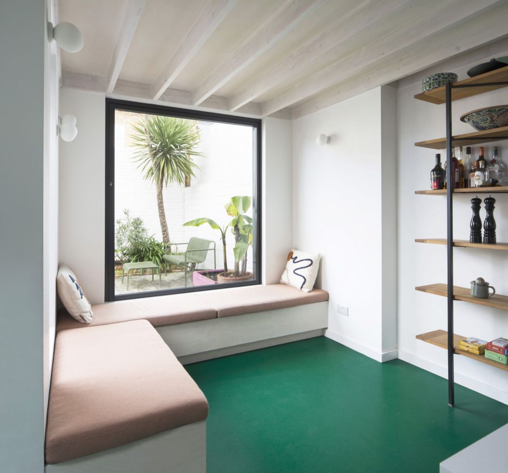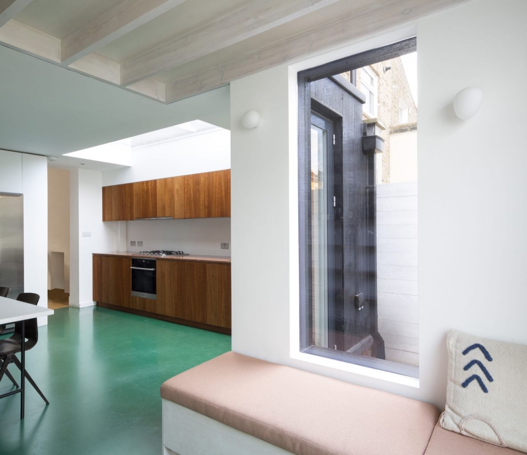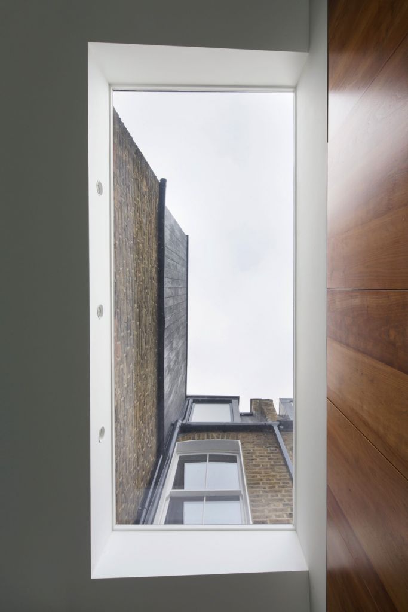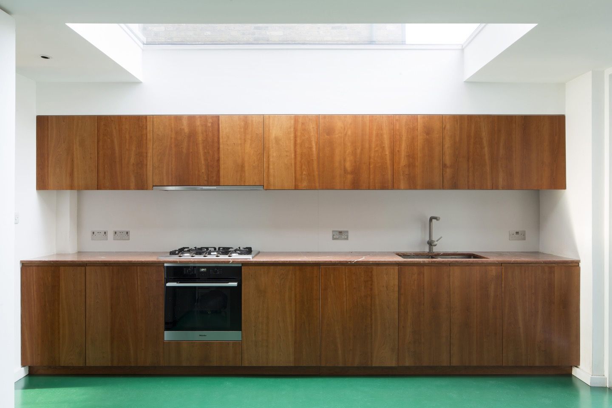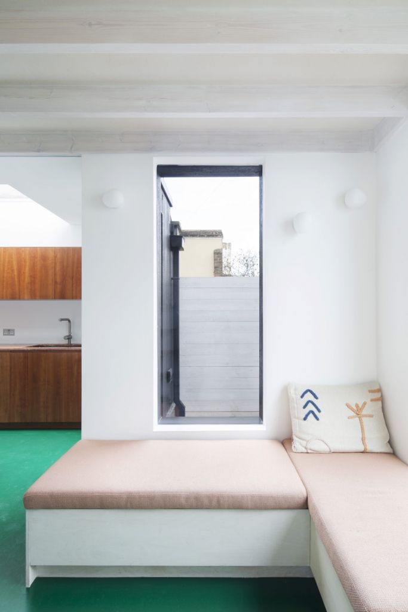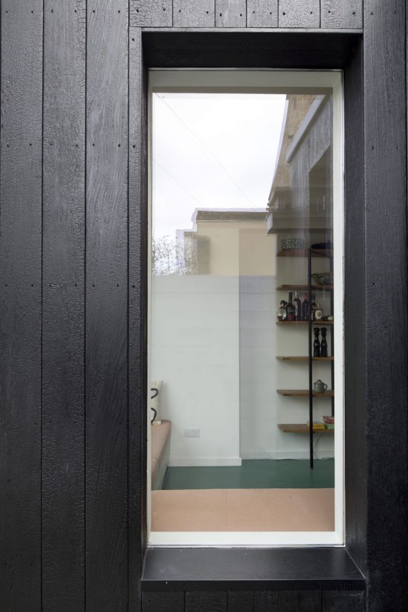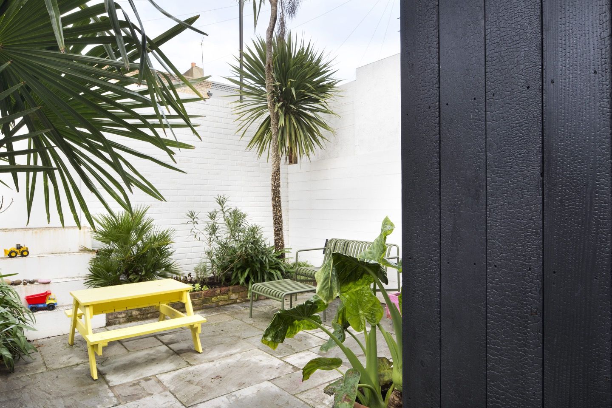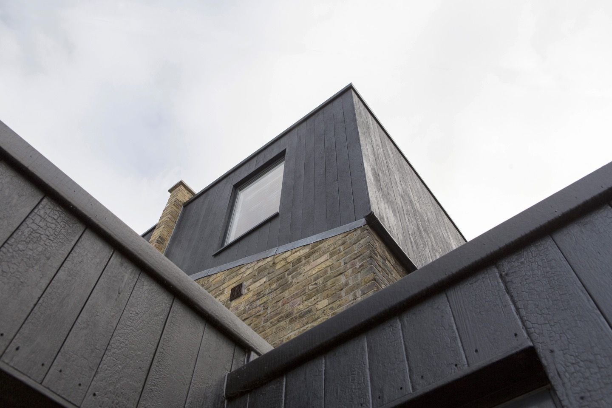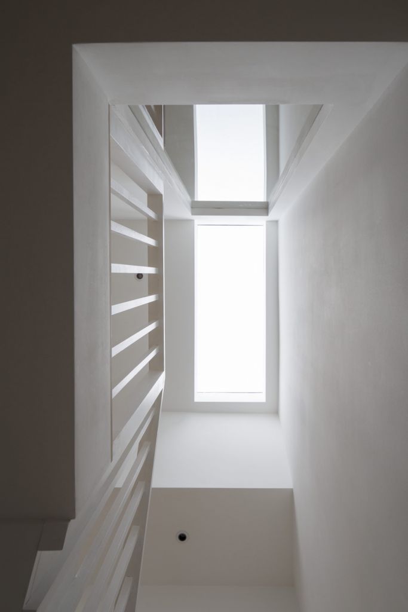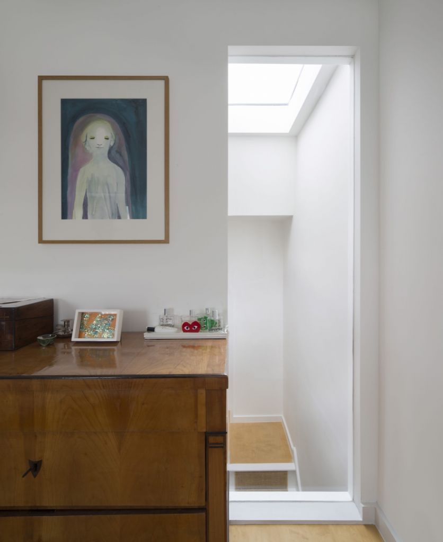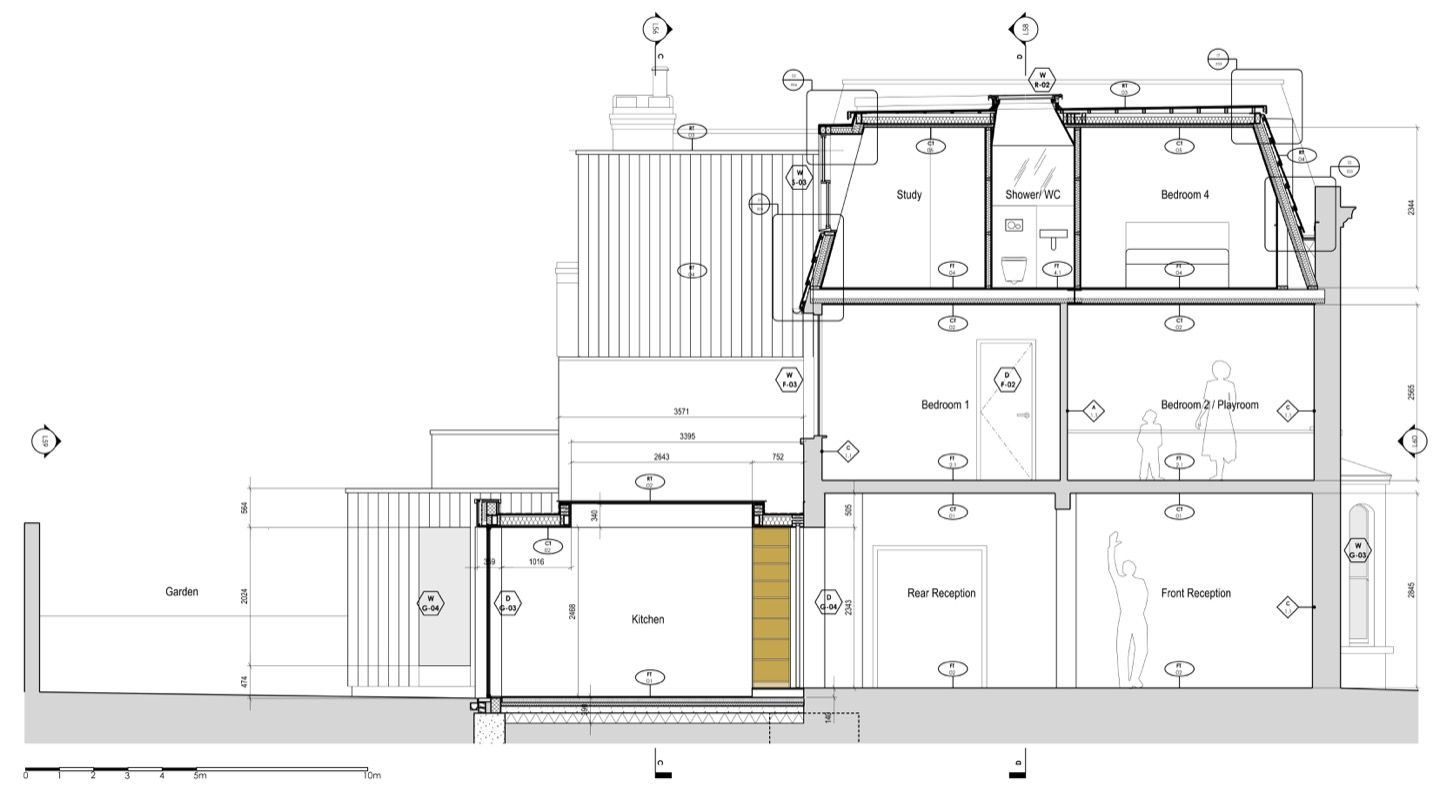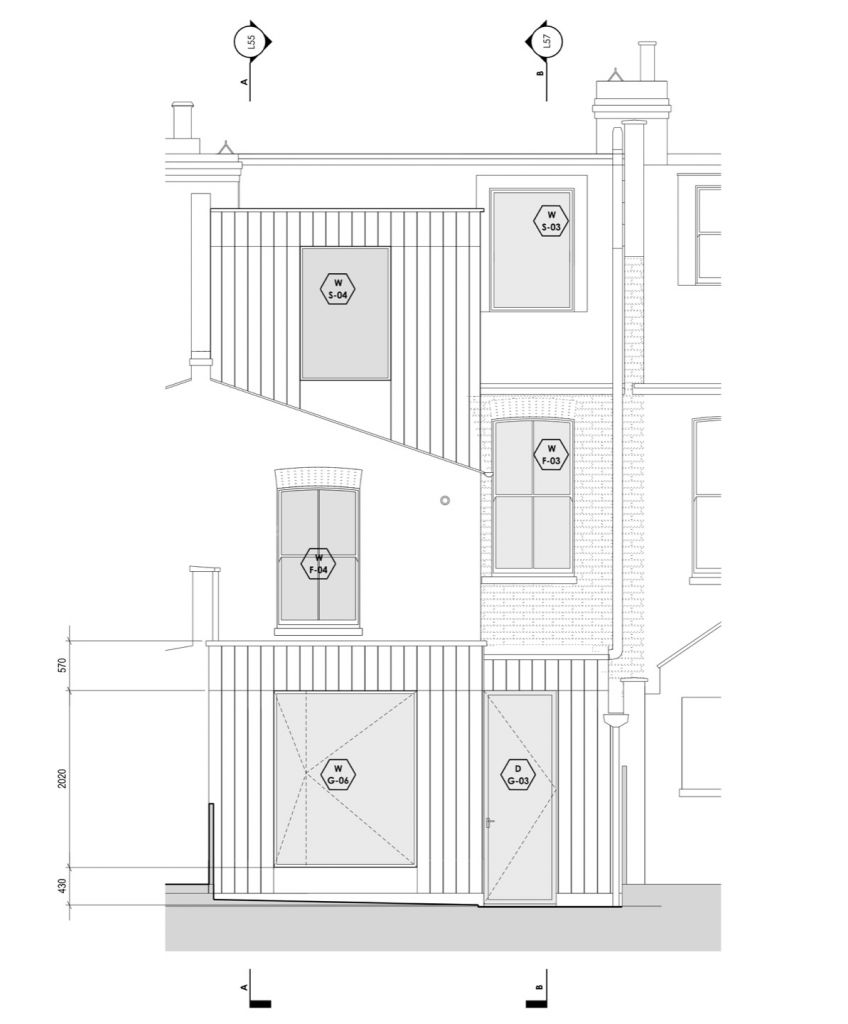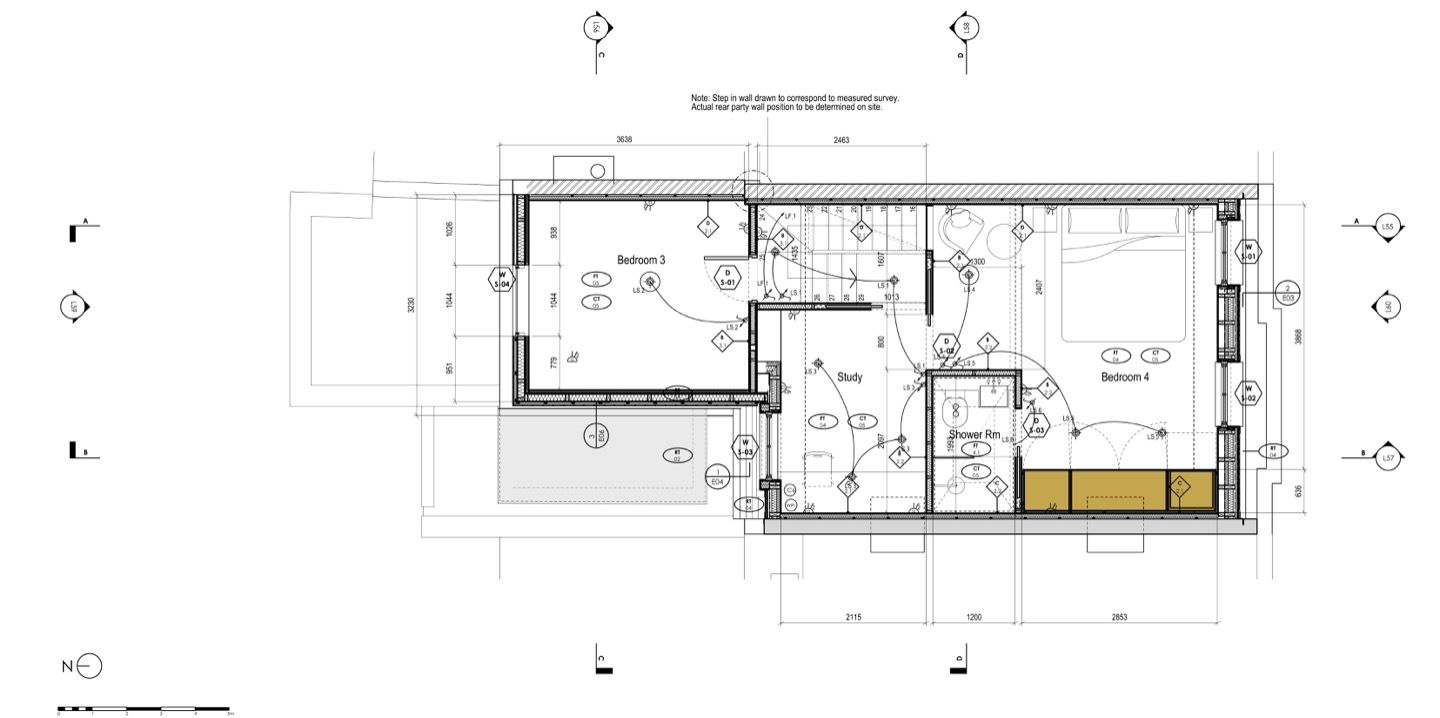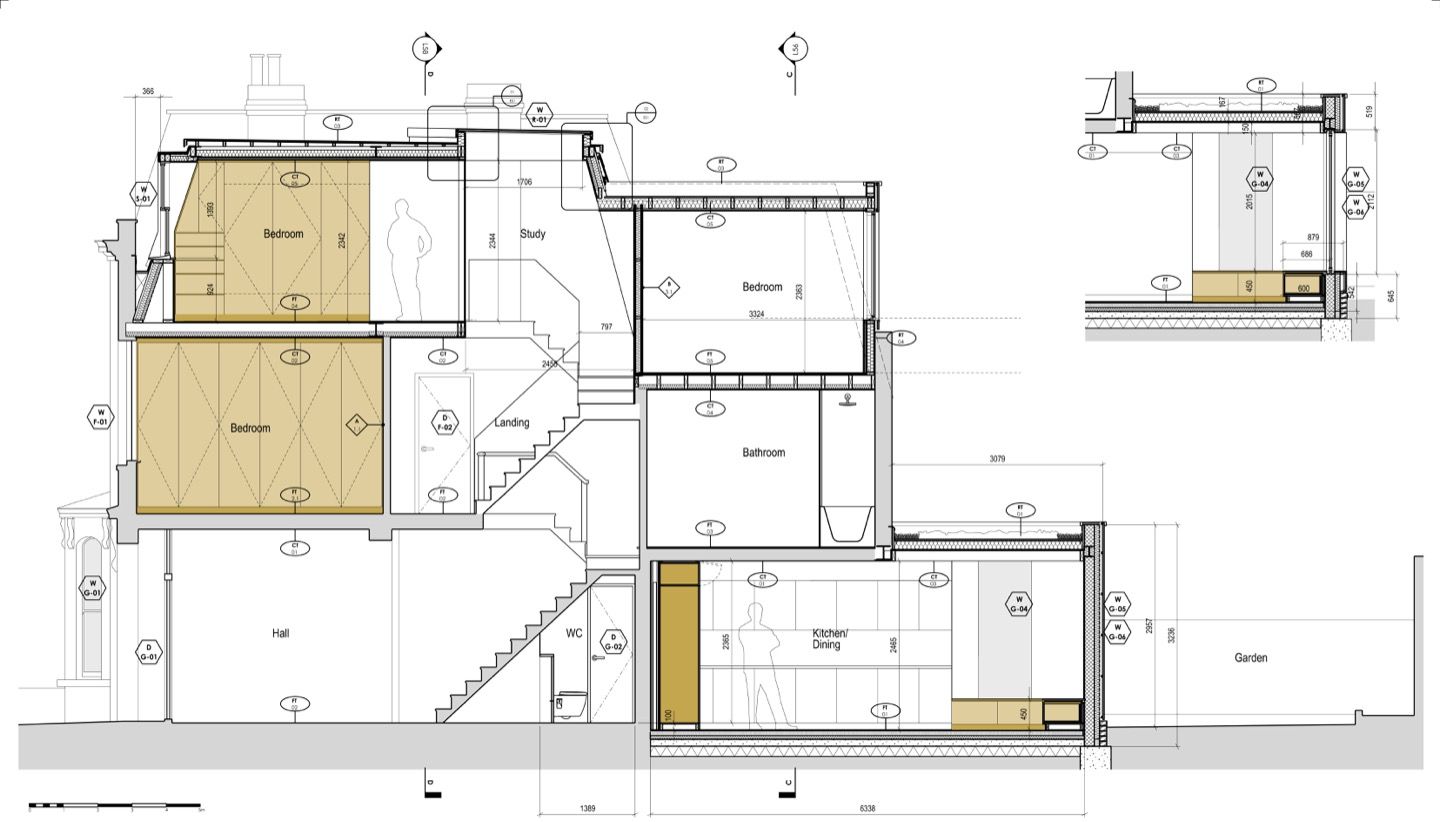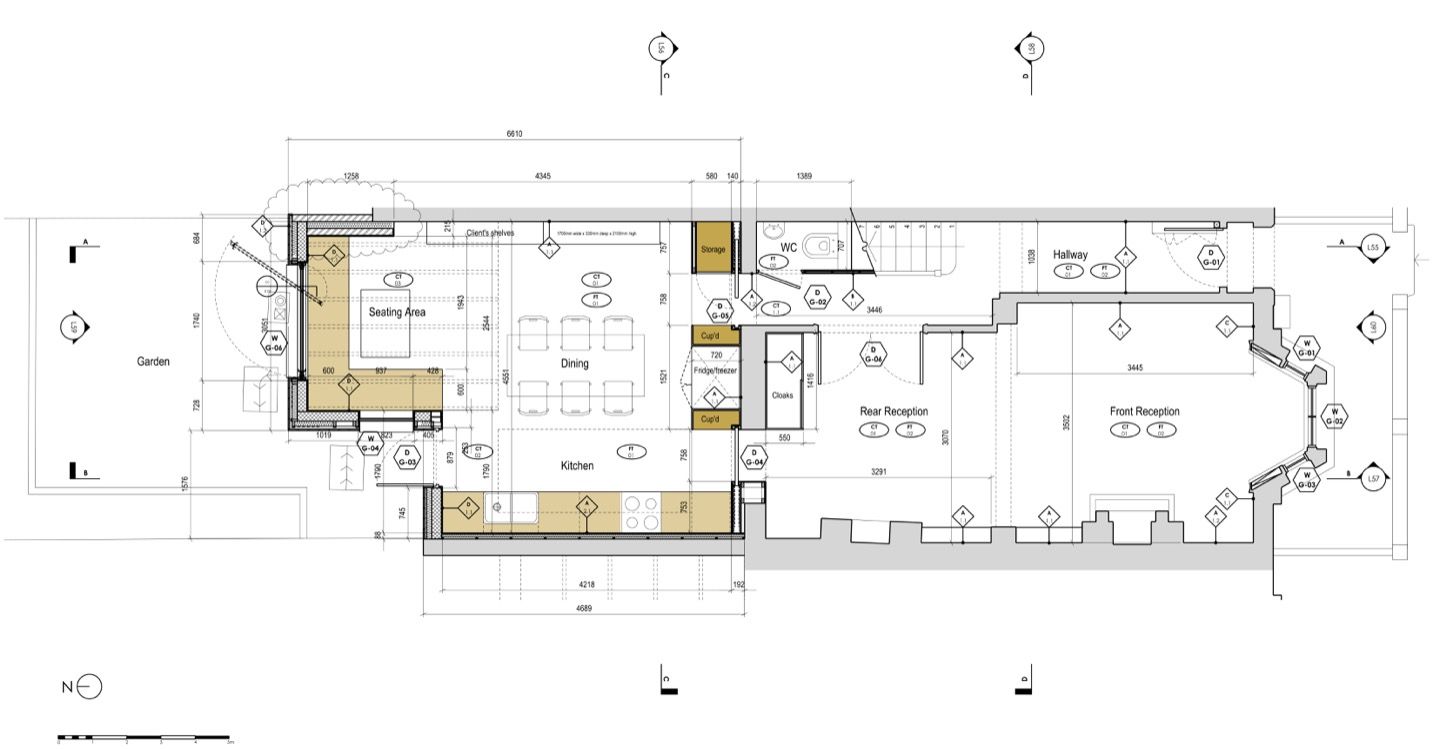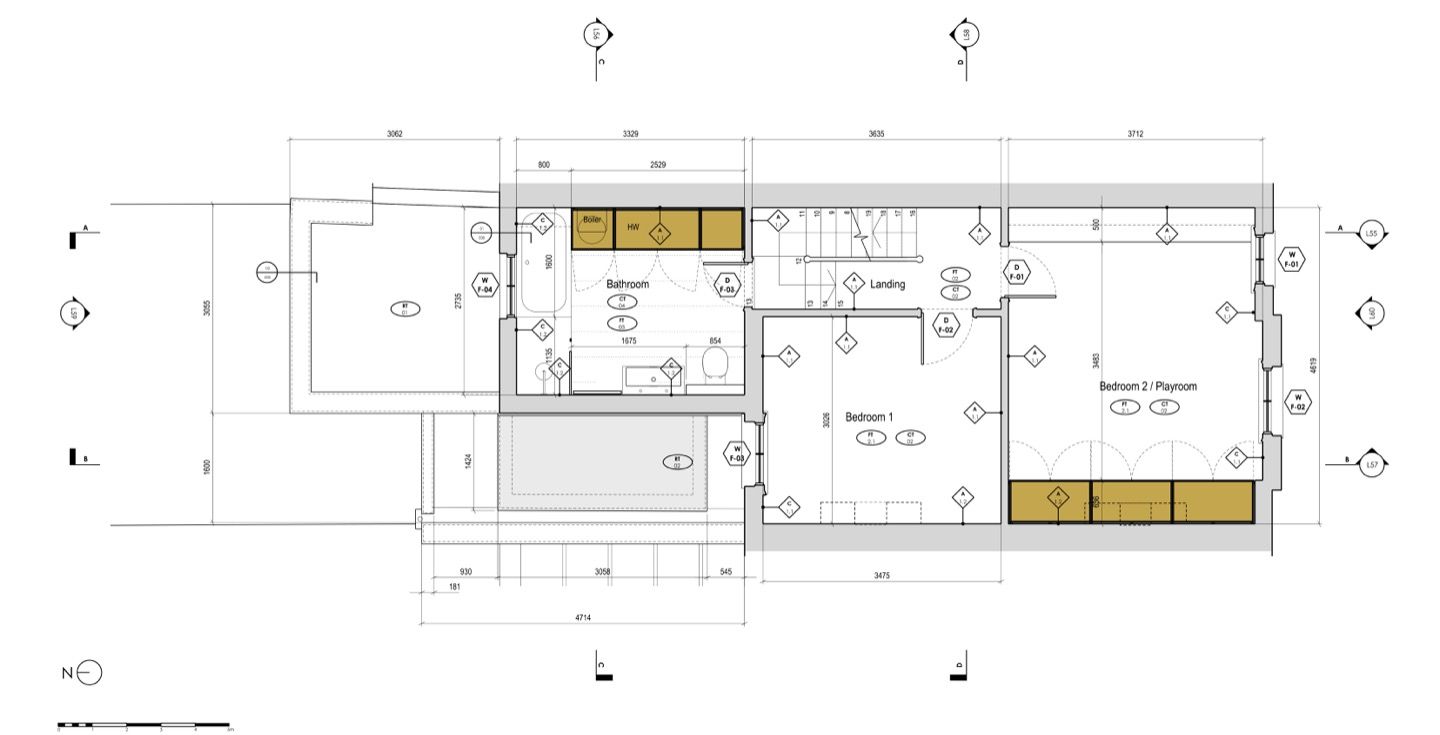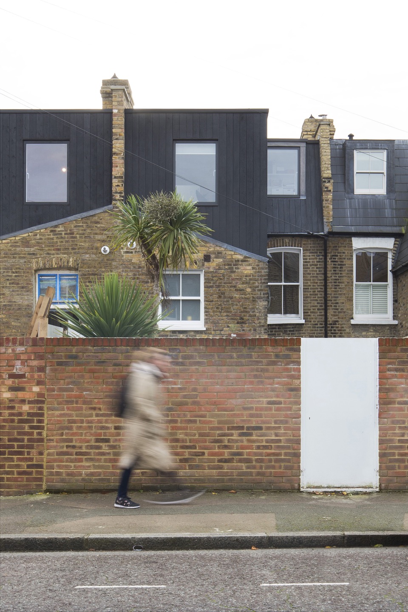
Hassett Road

A refurbishment and extension of a Victorian terraced house in Hackney. The cubic volumes that step up the rear of the house are clad in charred timber. The large window at ground floor forms a window seat. The ground floor plan is reconfigured to create a circuit - axes are opened up visually linking the old part of the house with the new and interior with exterior. A large piece of roof glazing brings light down into the kitchen. A similar piece of glazing brings light into the stair and core of the house. The new bedroom suite on the top floor enjoys an anteroom which provides a home office space, and a top lit ensuite bathroom. Internal glazing enhances the feeling of space within the house.
