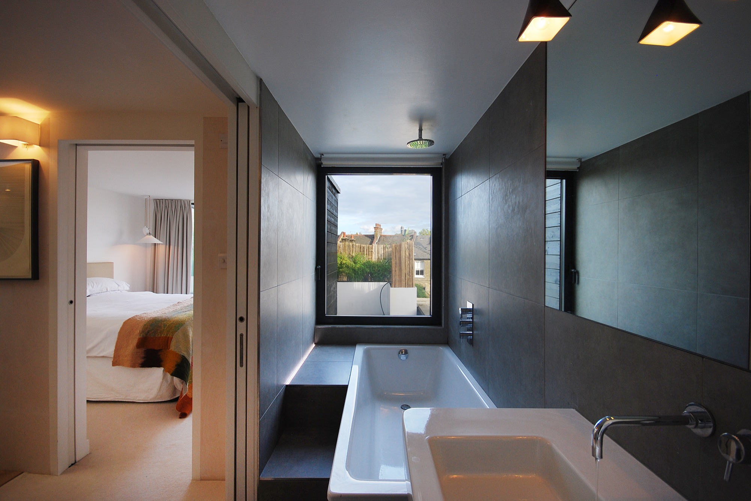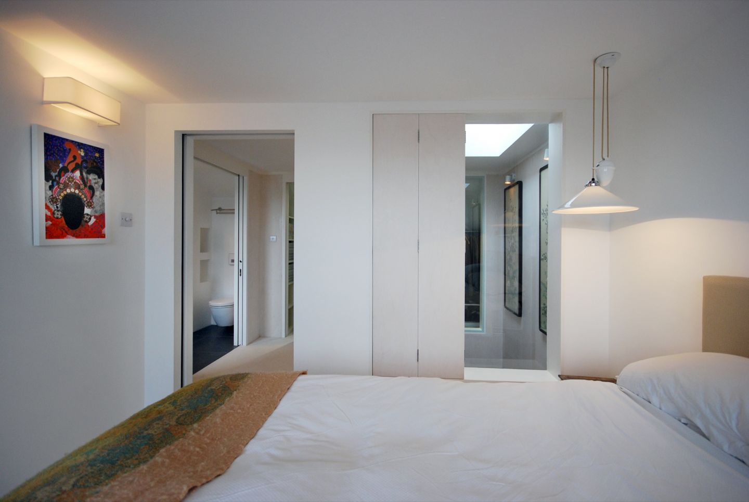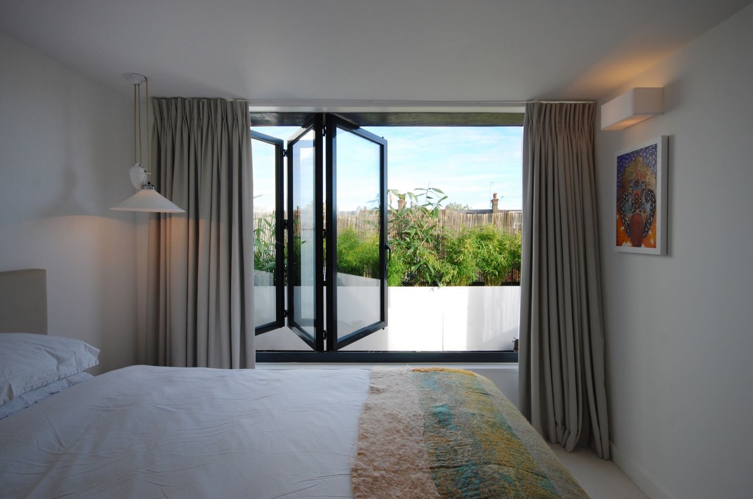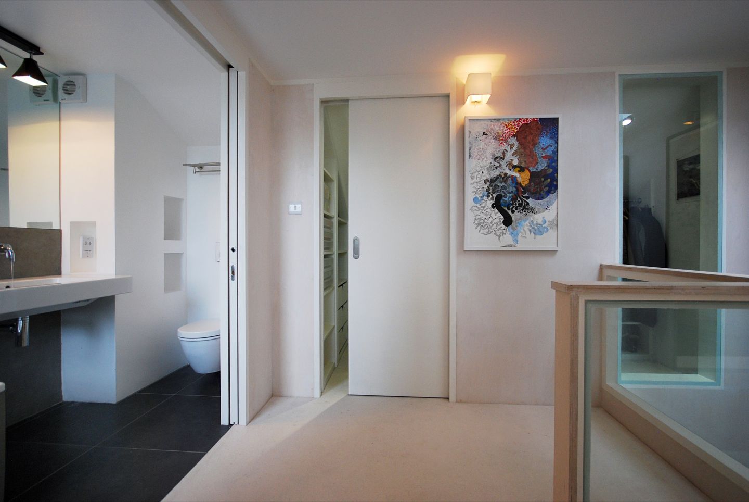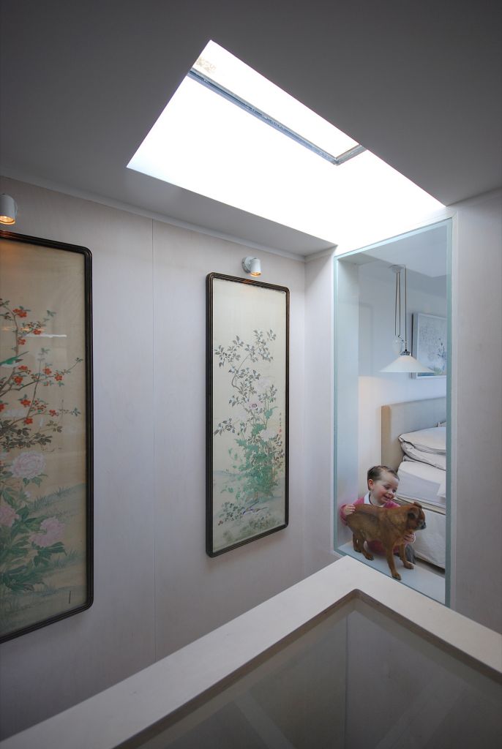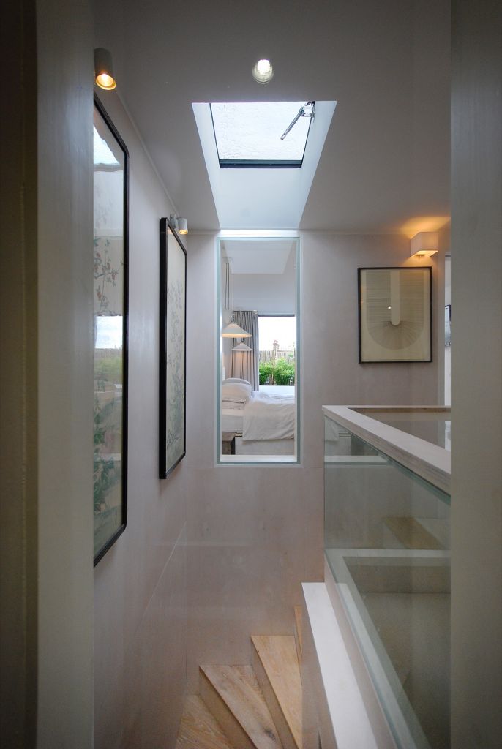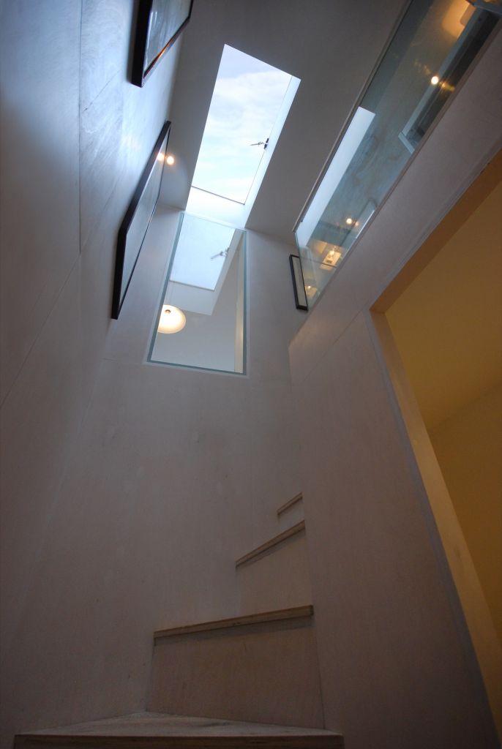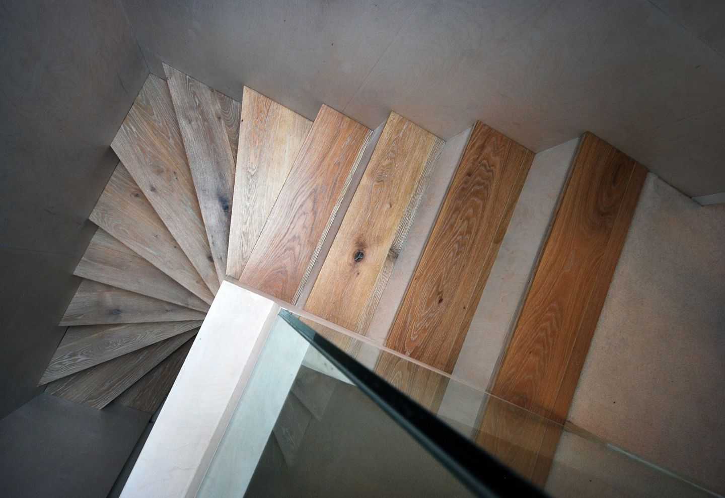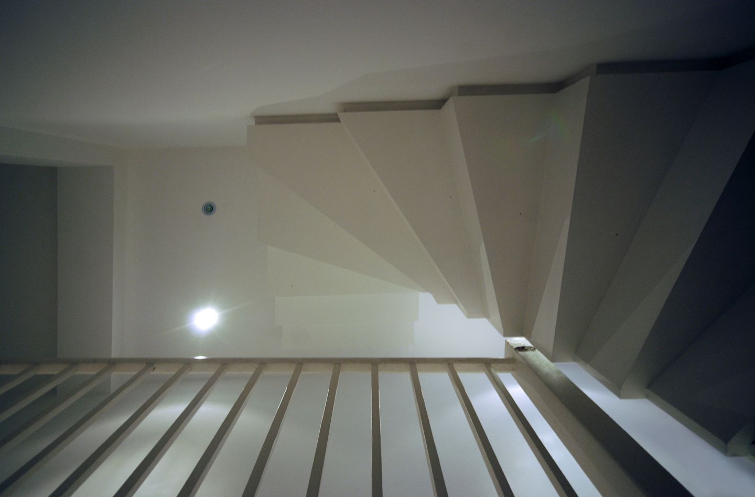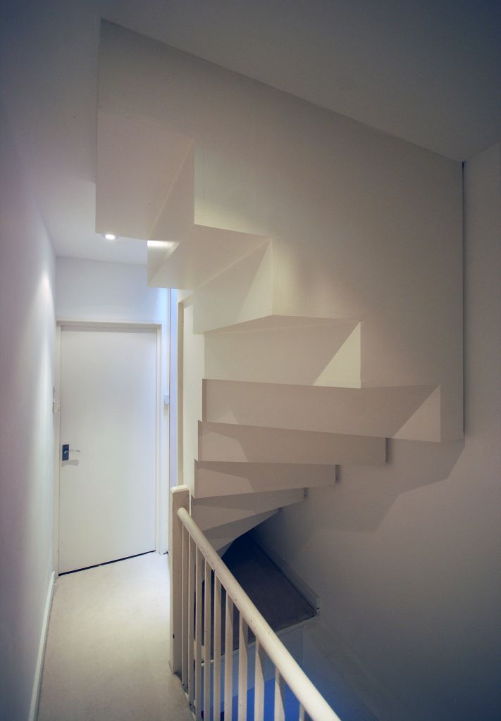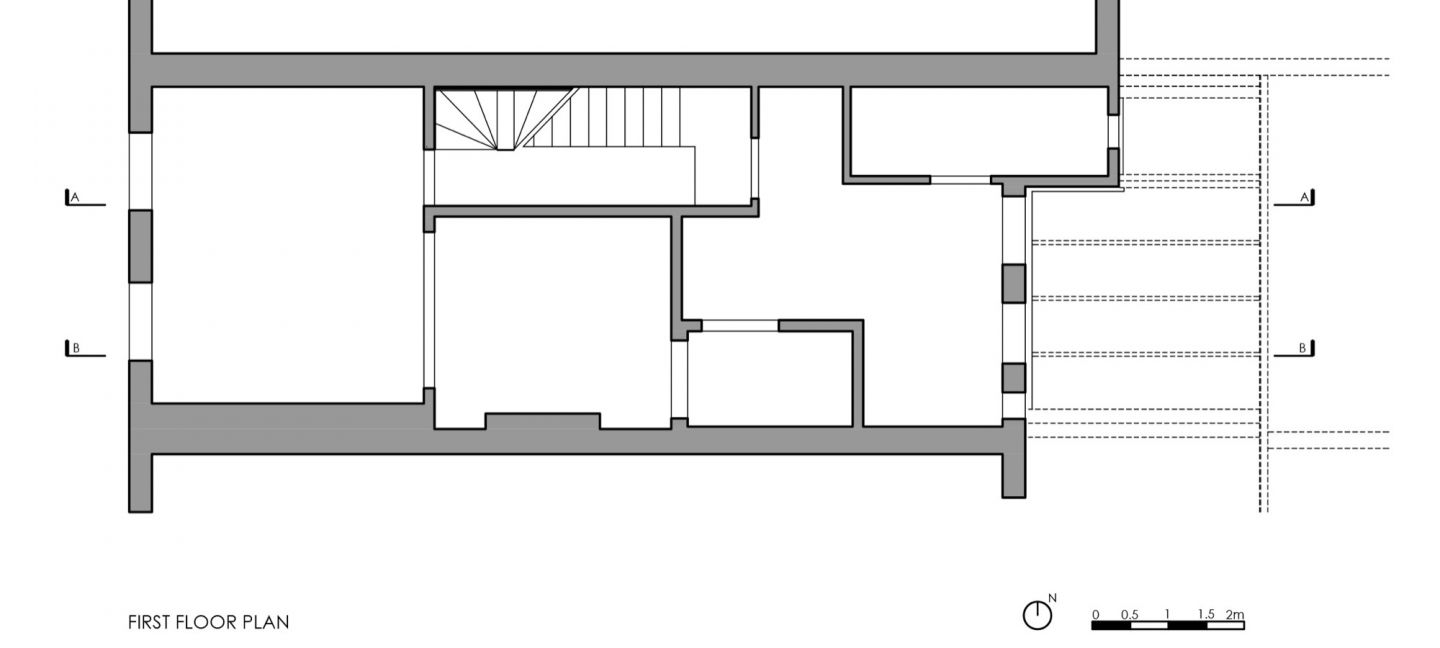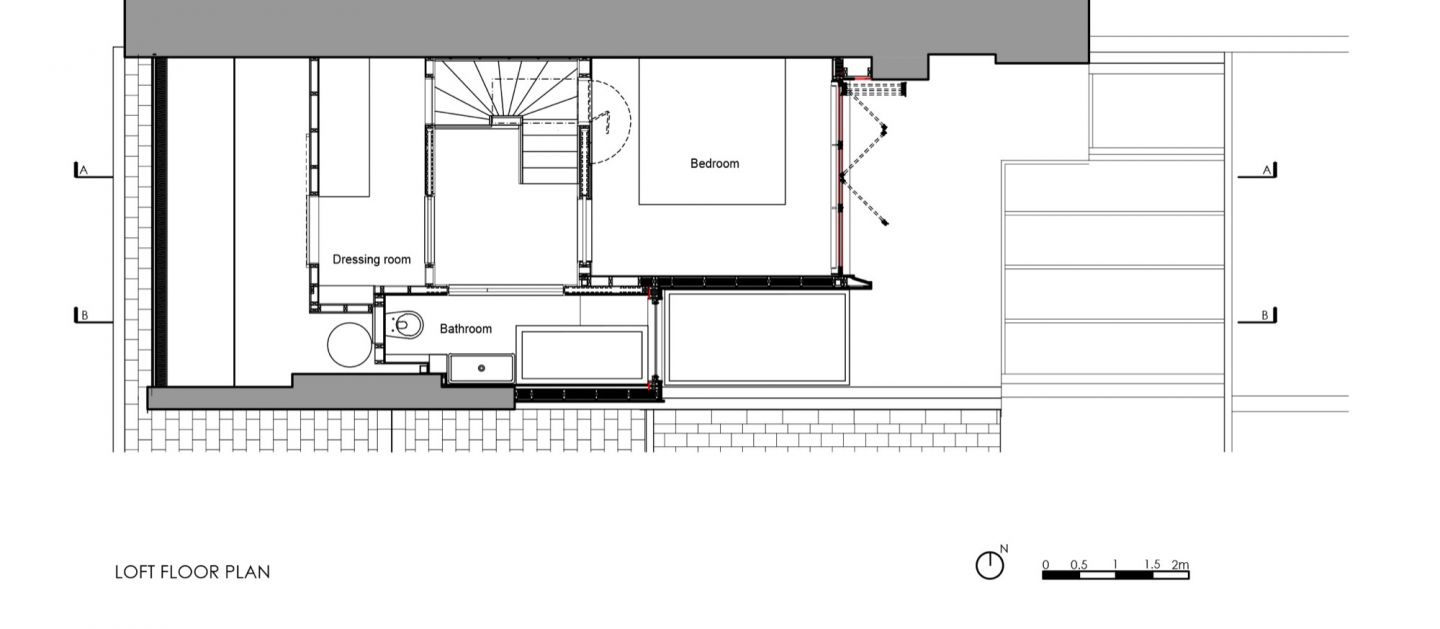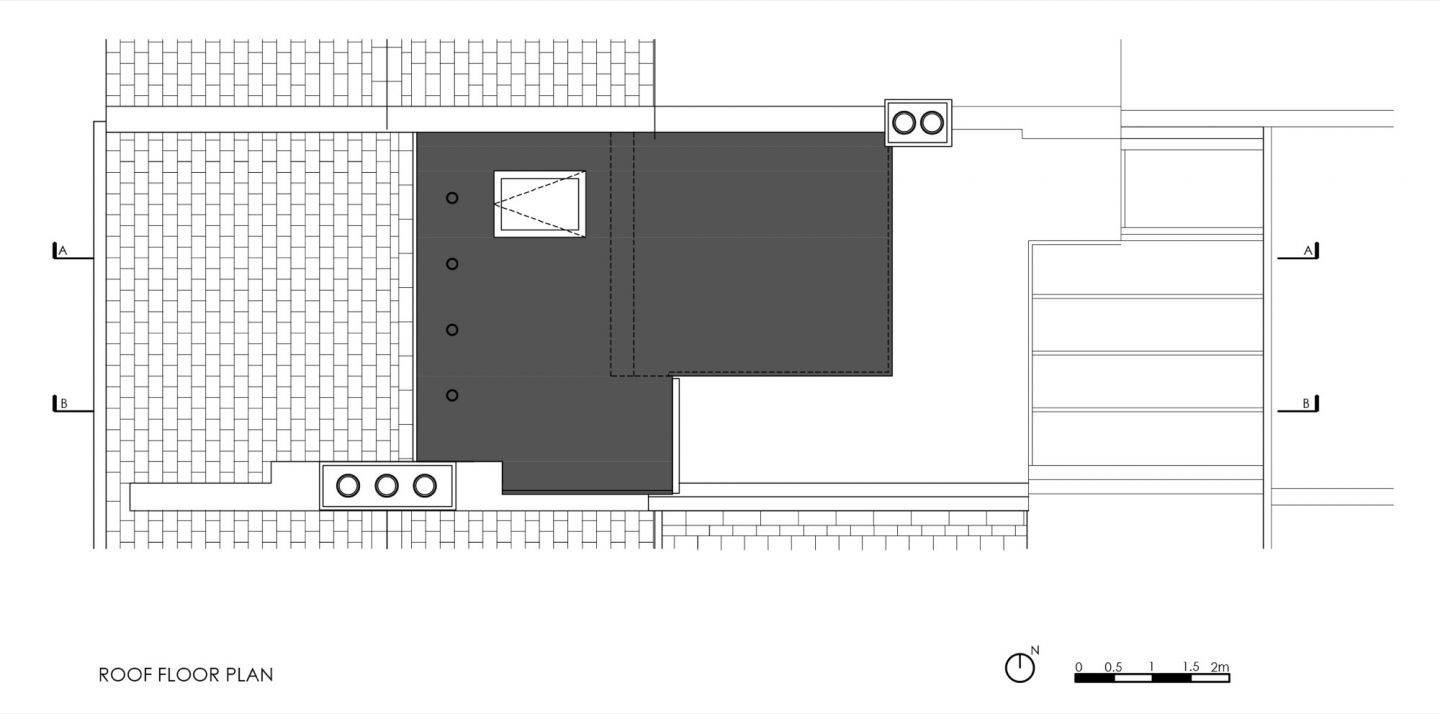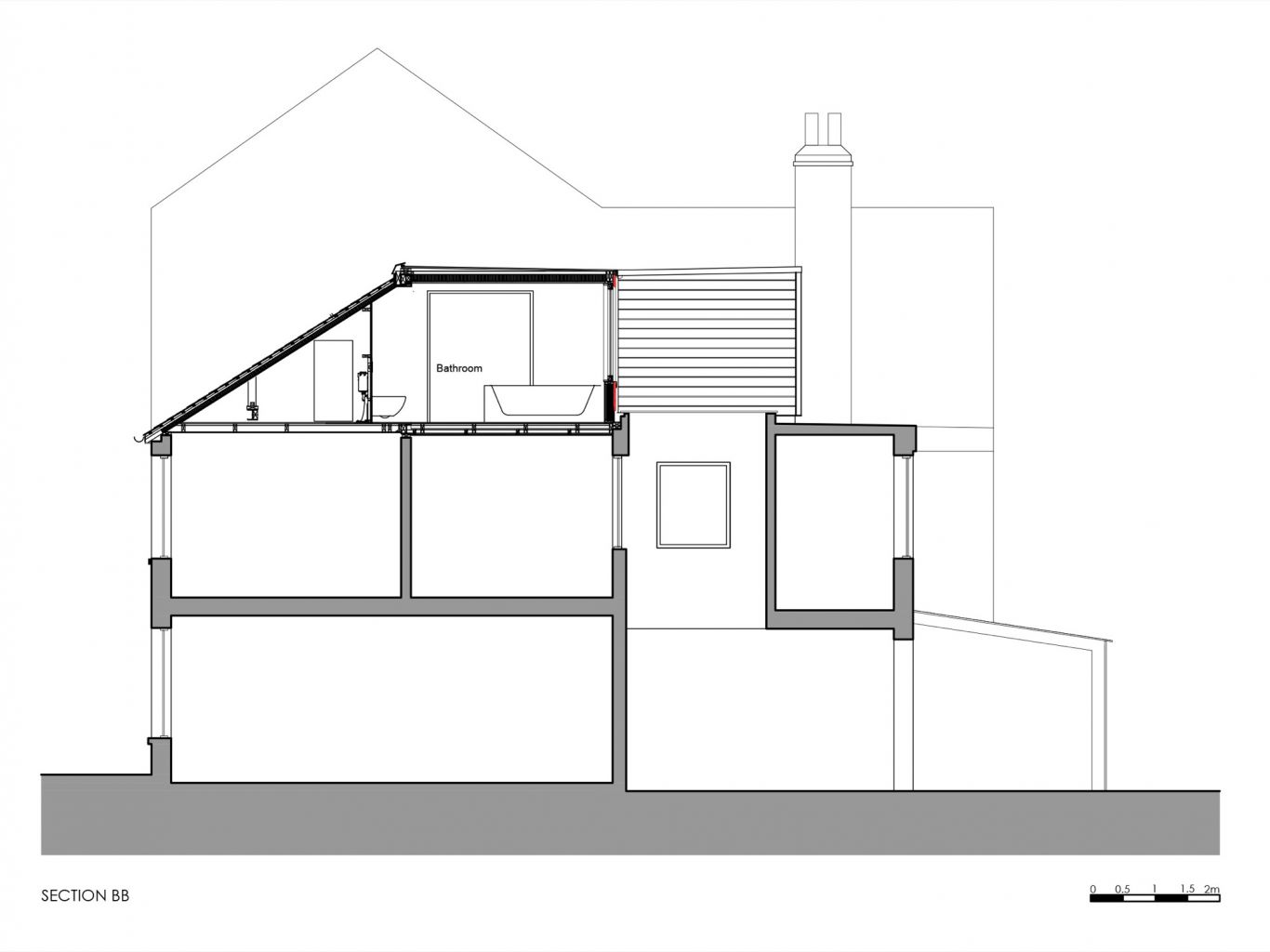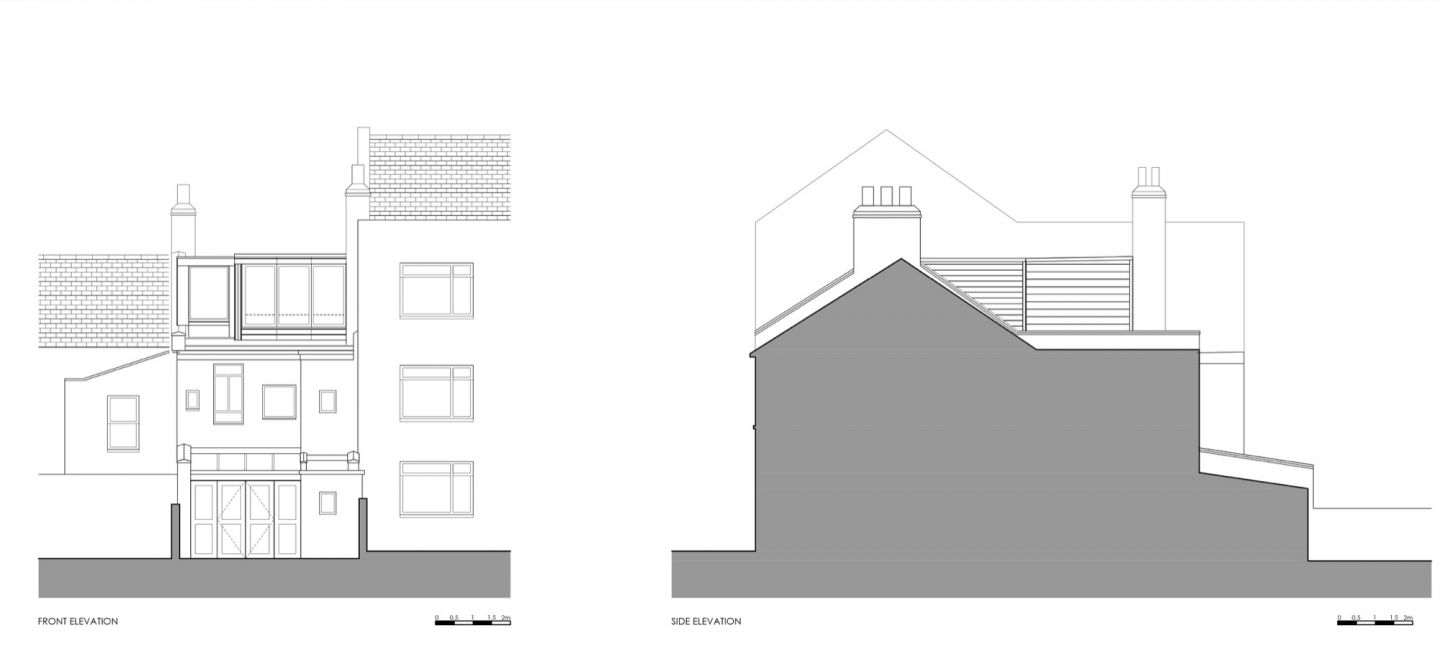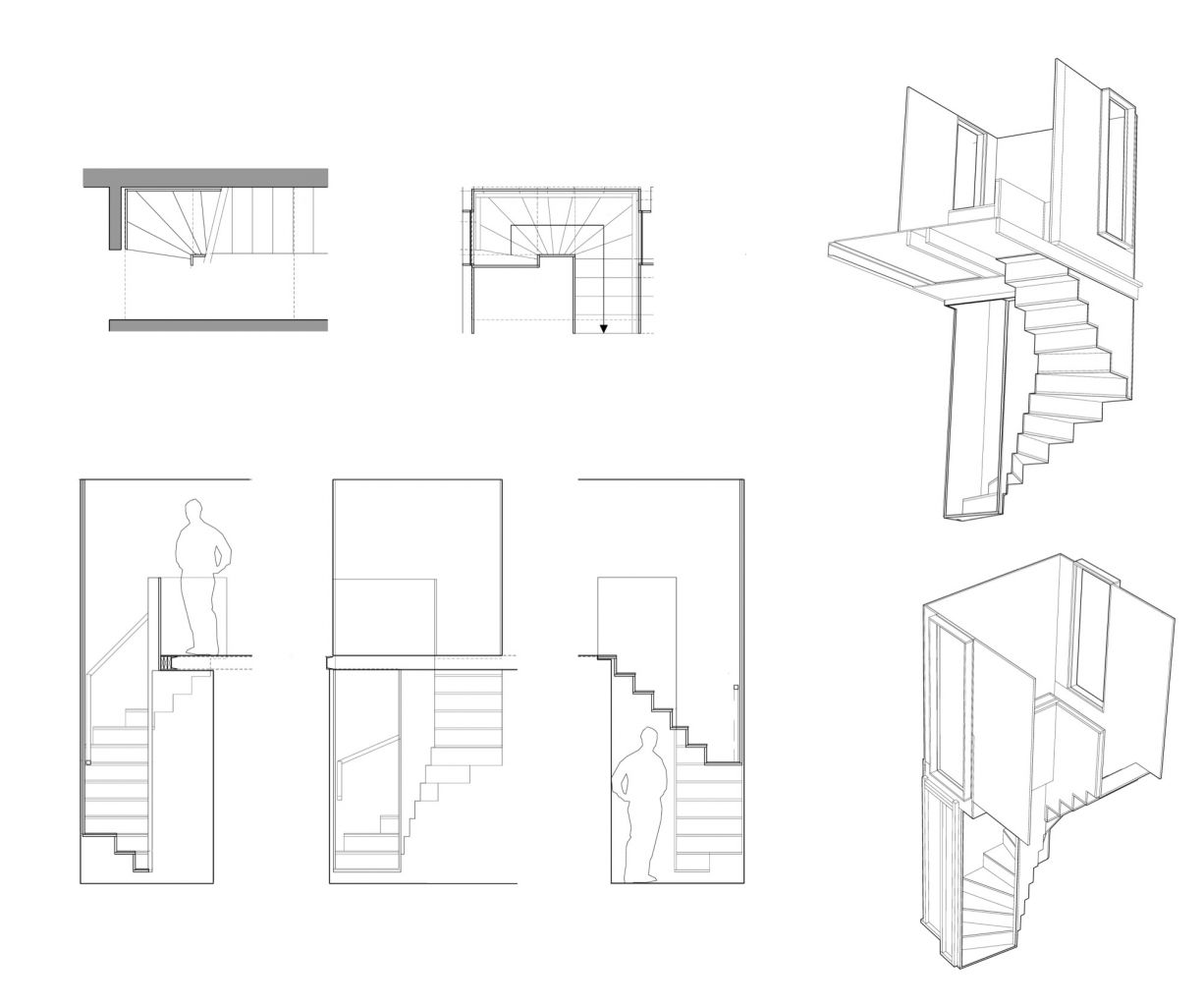 A loft extension to a terrace house in West London which provides a new bedroom, bathroom and walk-in wardrobe. The tight plan meant that the whole floor was treated as one suite. The bedroom, bathroom and wardrobe open off a central and generous landing space. Light is brought down from a rooflight above the stair. Internal glazing provides lines of sight across the entire plan to maintain the feeling of space. The glazing in the bedroom folds back to open the entire wall onto a small terrace area.The stair was designed as a prefabricated element CNC cut from 24mm birch ply and assembled on site. The underside of the stair is expressed and occupies the first floor landing as a sculptural form of a different character to the main stair of the house. The exterior is clad in timber with black stain
A loft extension to a terrace house in West London which provides a new bedroom, bathroom and walk-in wardrobe. The tight plan meant that the whole floor was treated as one suite. The bedroom, bathroom and wardrobe open off a central and generous landing space. Light is brought down from a rooflight above the stair. Internal glazing provides lines of sight across the entire plan to maintain the feeling of space. The glazing in the bedroom folds back to open the entire wall onto a small terrace area.The stair was designed as a prefabricated element CNC cut from 24mm birch ply and assembled on site. The underside of the stair is expressed and occupies the first floor landing as a sculptural form of a different character to the main stair of the house. The exterior is clad in timber with black stain
Photos. Lyndon Douglas
