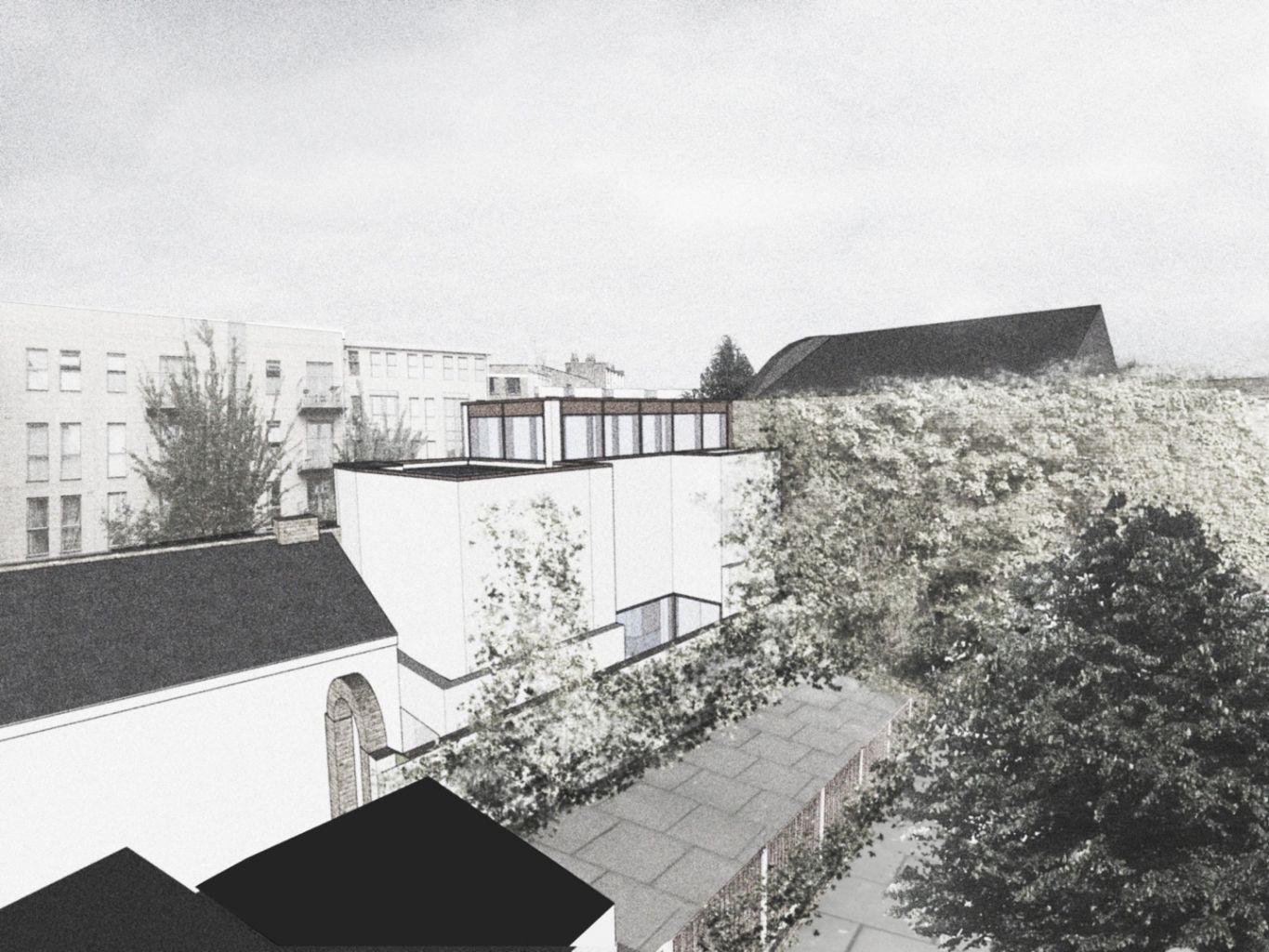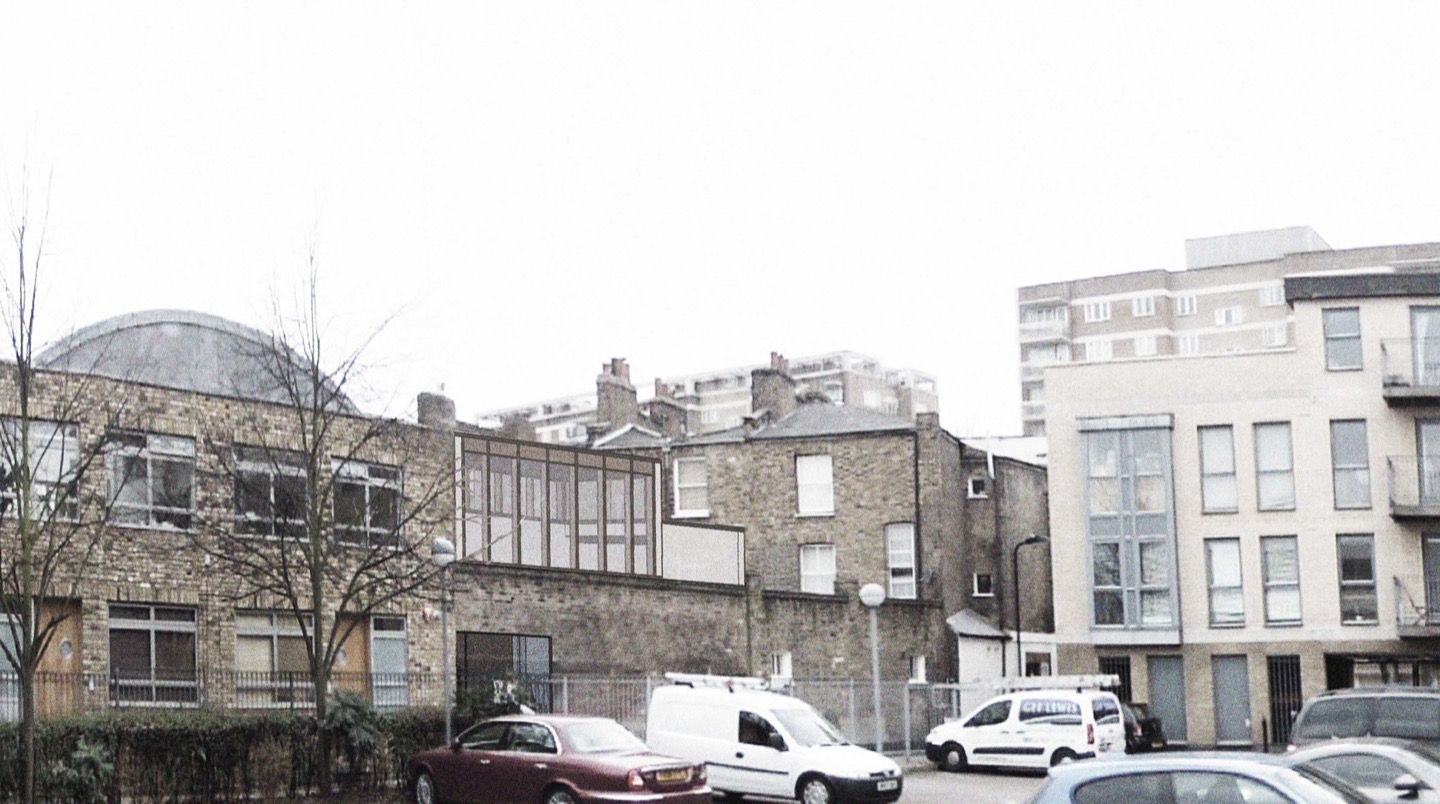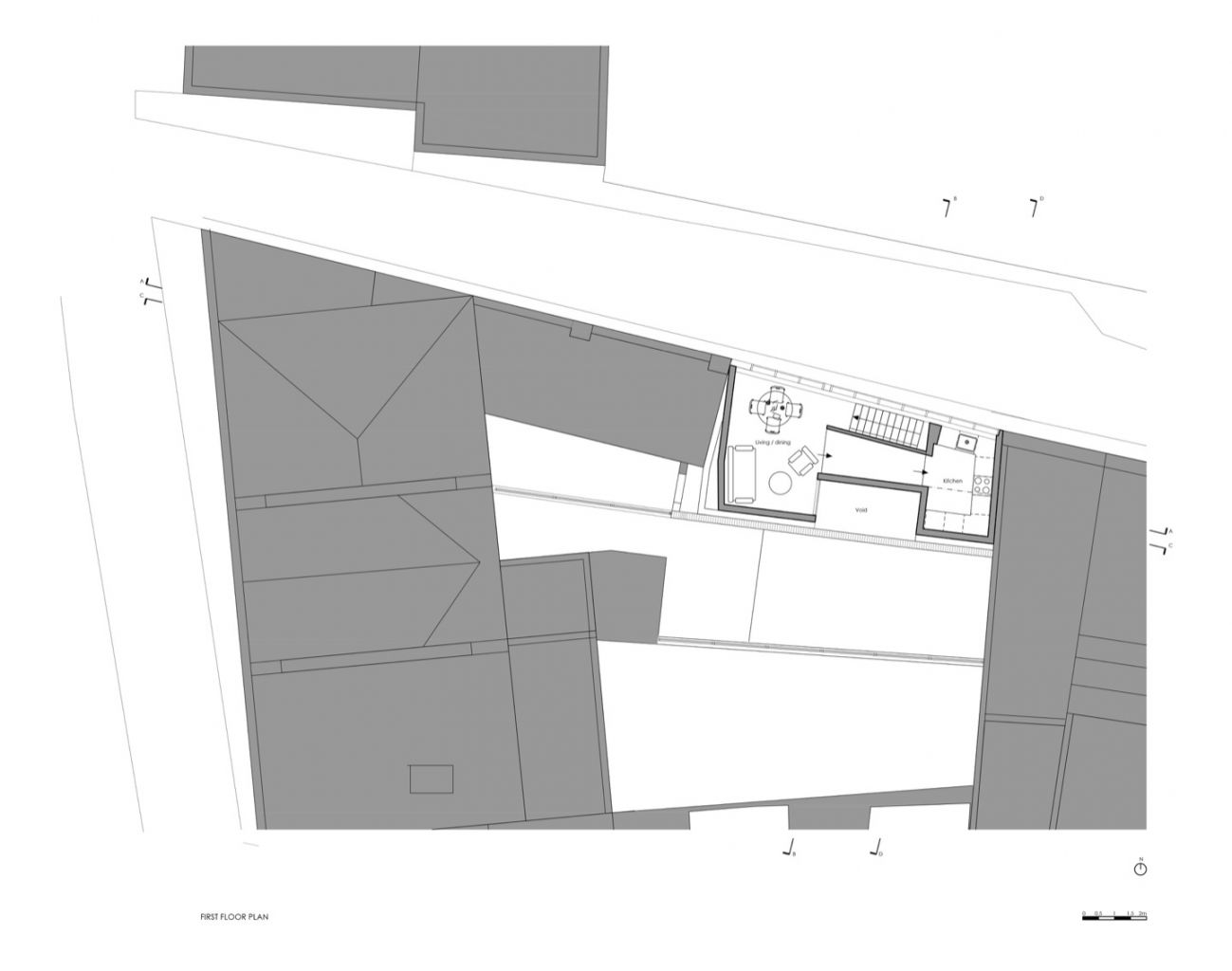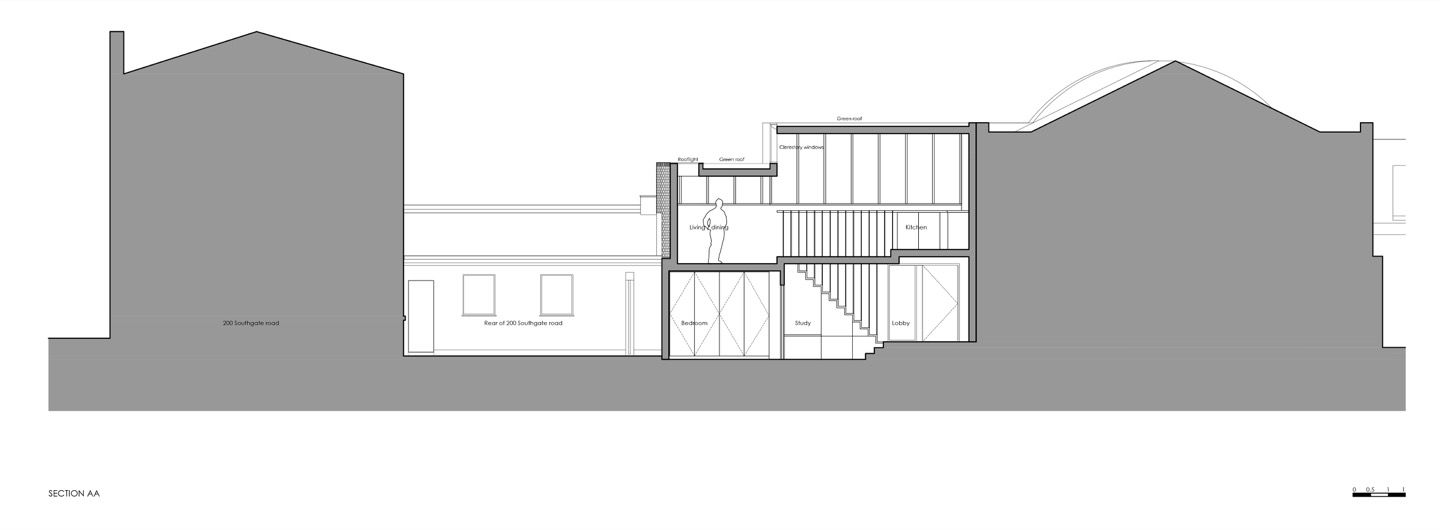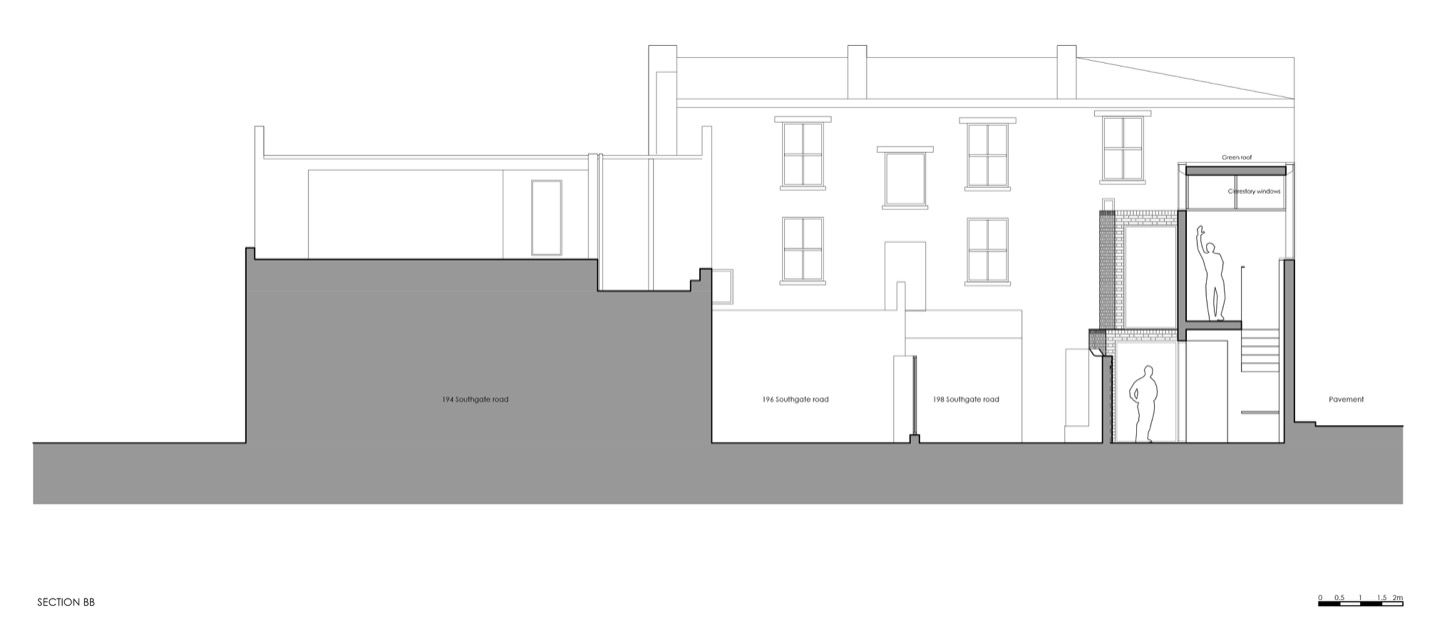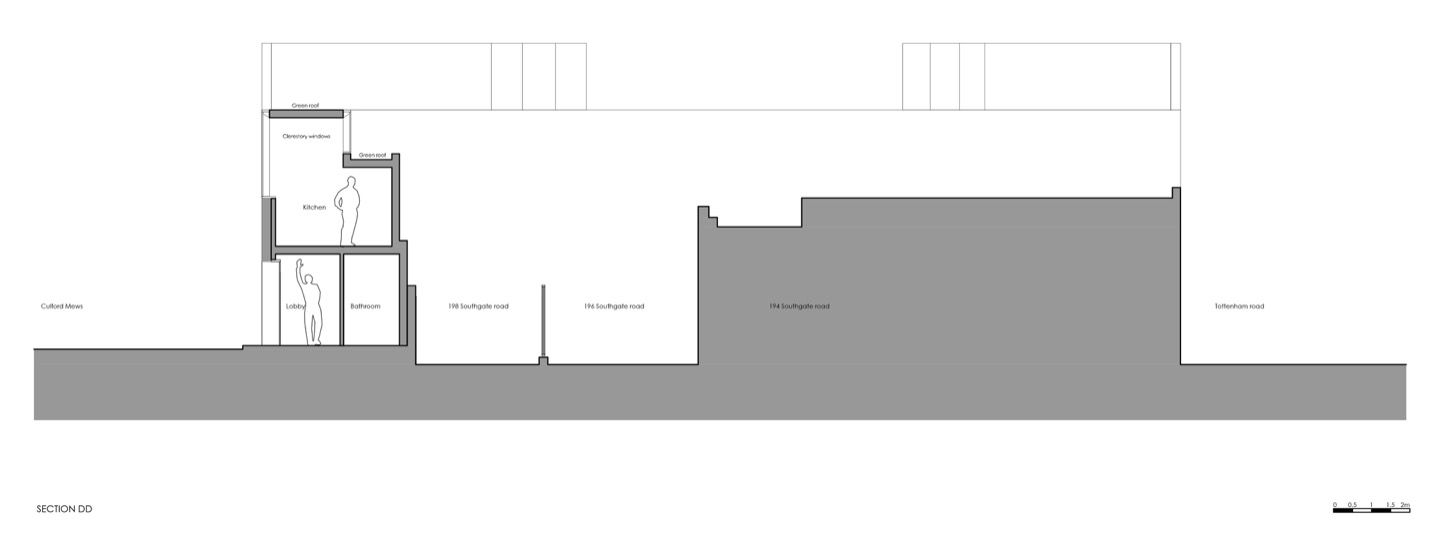
Culford Mews

A residential development in a former workshop site that now forms an off street parking for an end of terrace house. The site is both tight and has planning restrictions particularly regarding the new building overlooking the rear of houses nearby. The house sits behind an existing wall that bounds the site from the road with the first floor rising above as a glass lantern. The plan situates the house around a small south facing courtyard that brings light into the depth of the house as well as providing an outdoor space. The house looks inward onto the courtyard at ground floor to limit views to houses nearby while at first floor it looks over the wall to the north.
Planning and Conservation consent granted.
