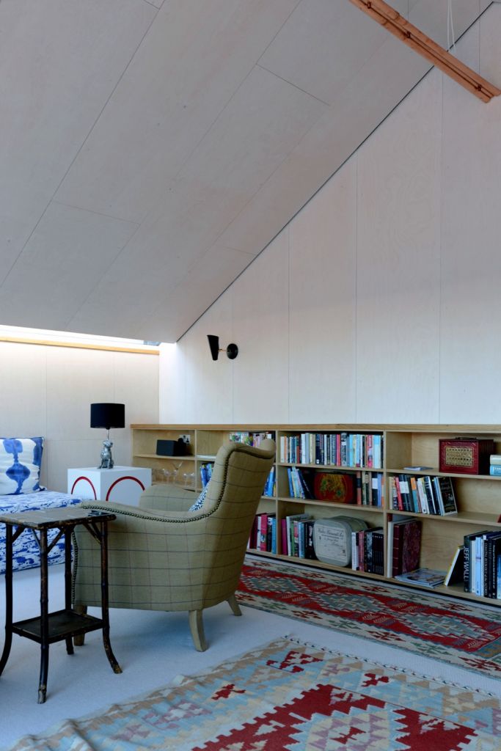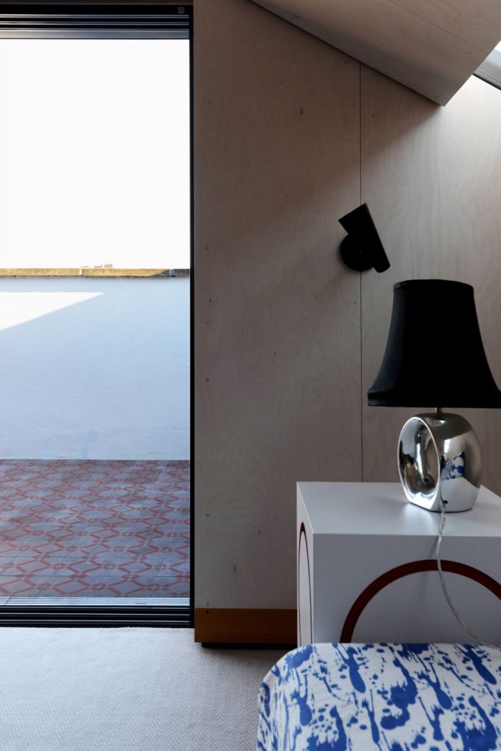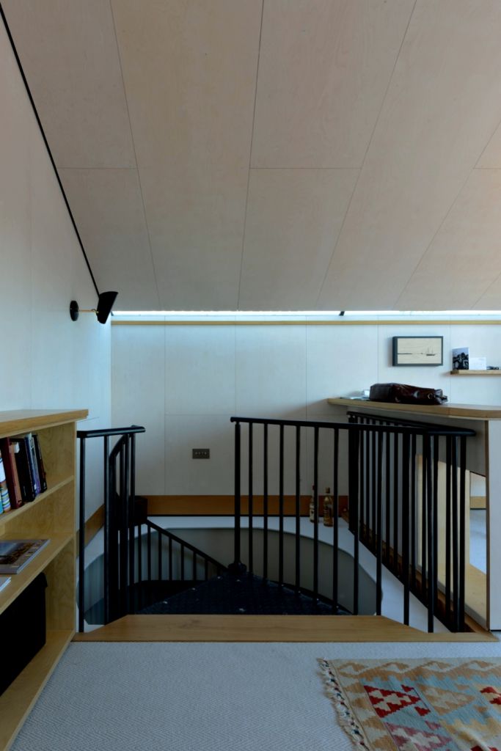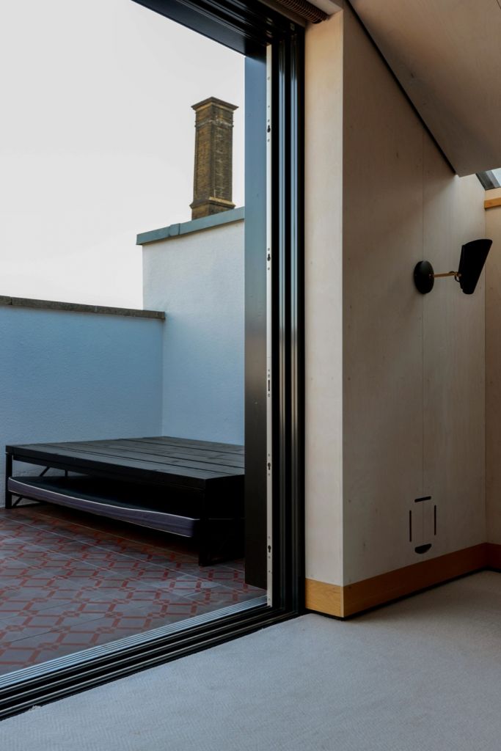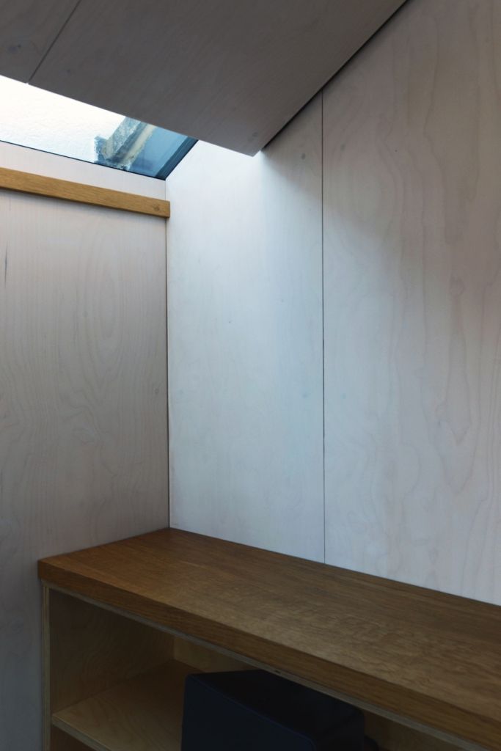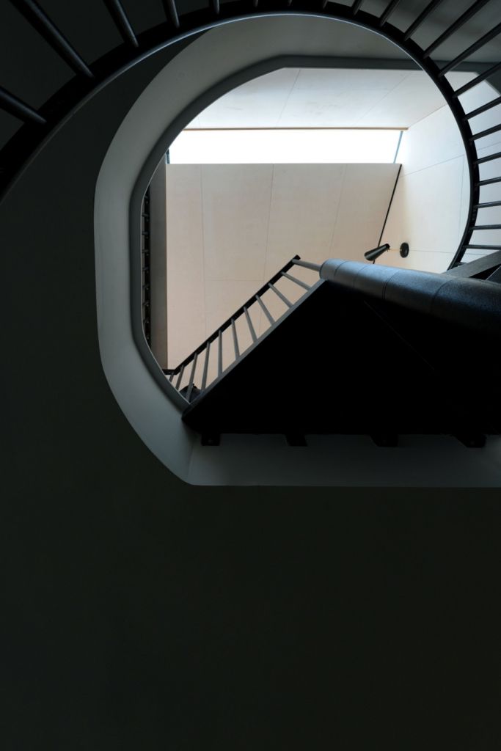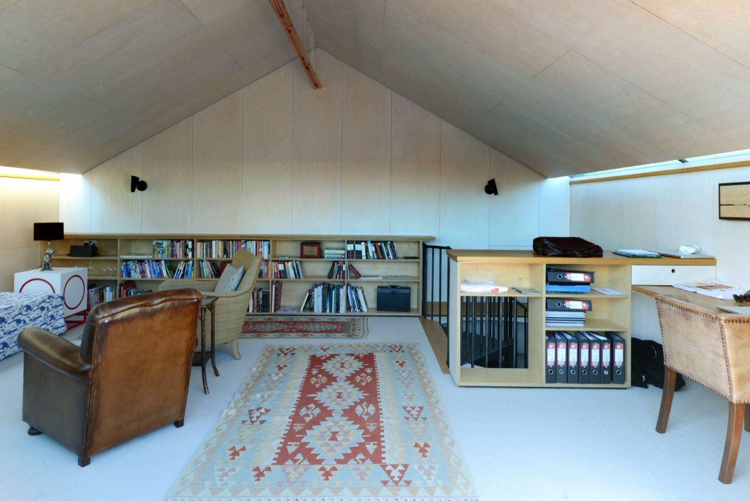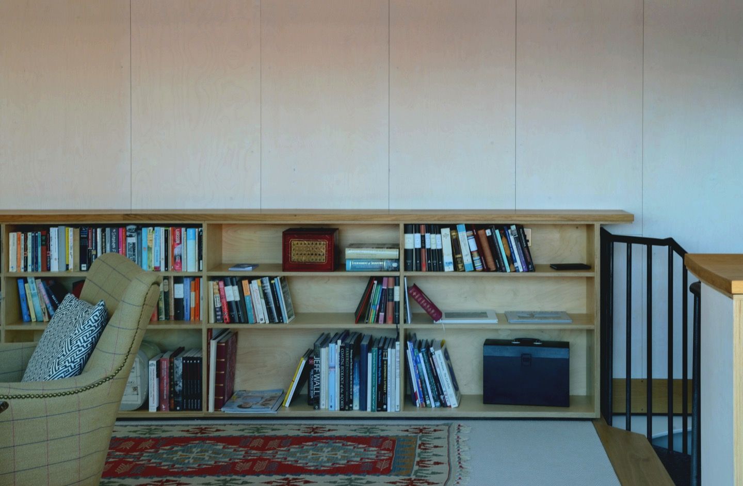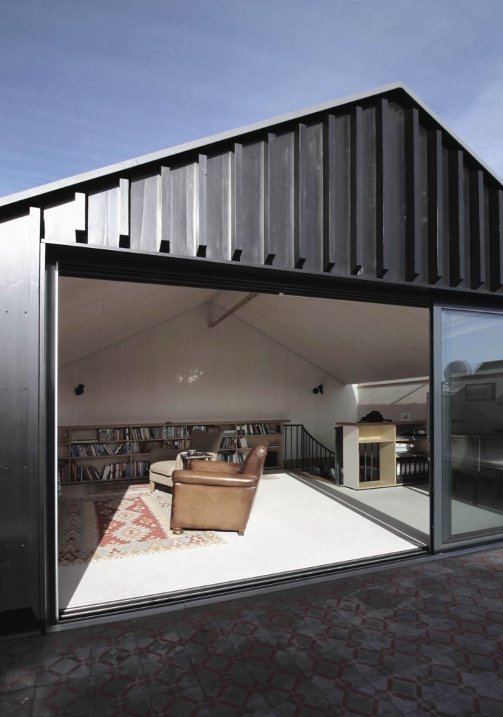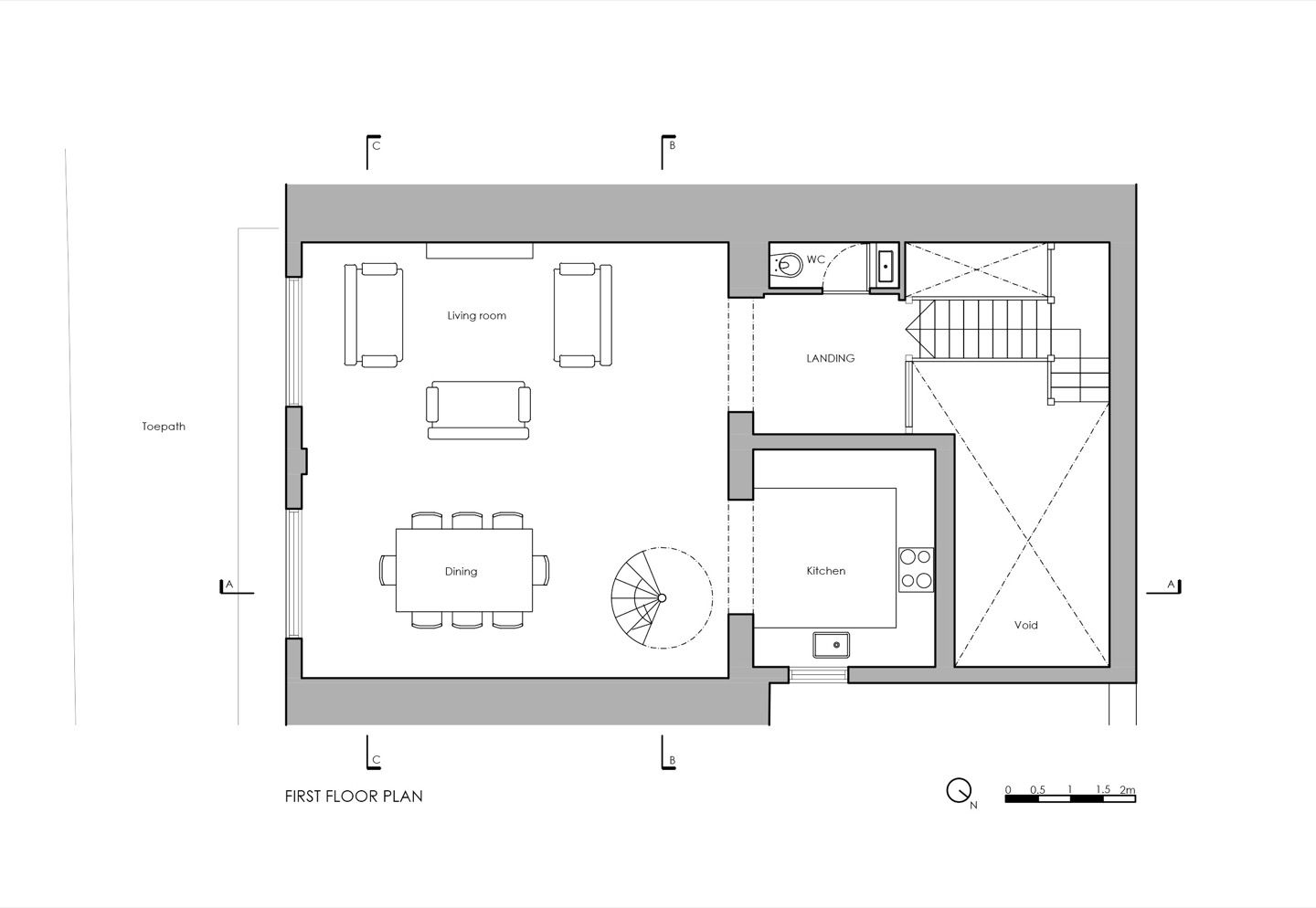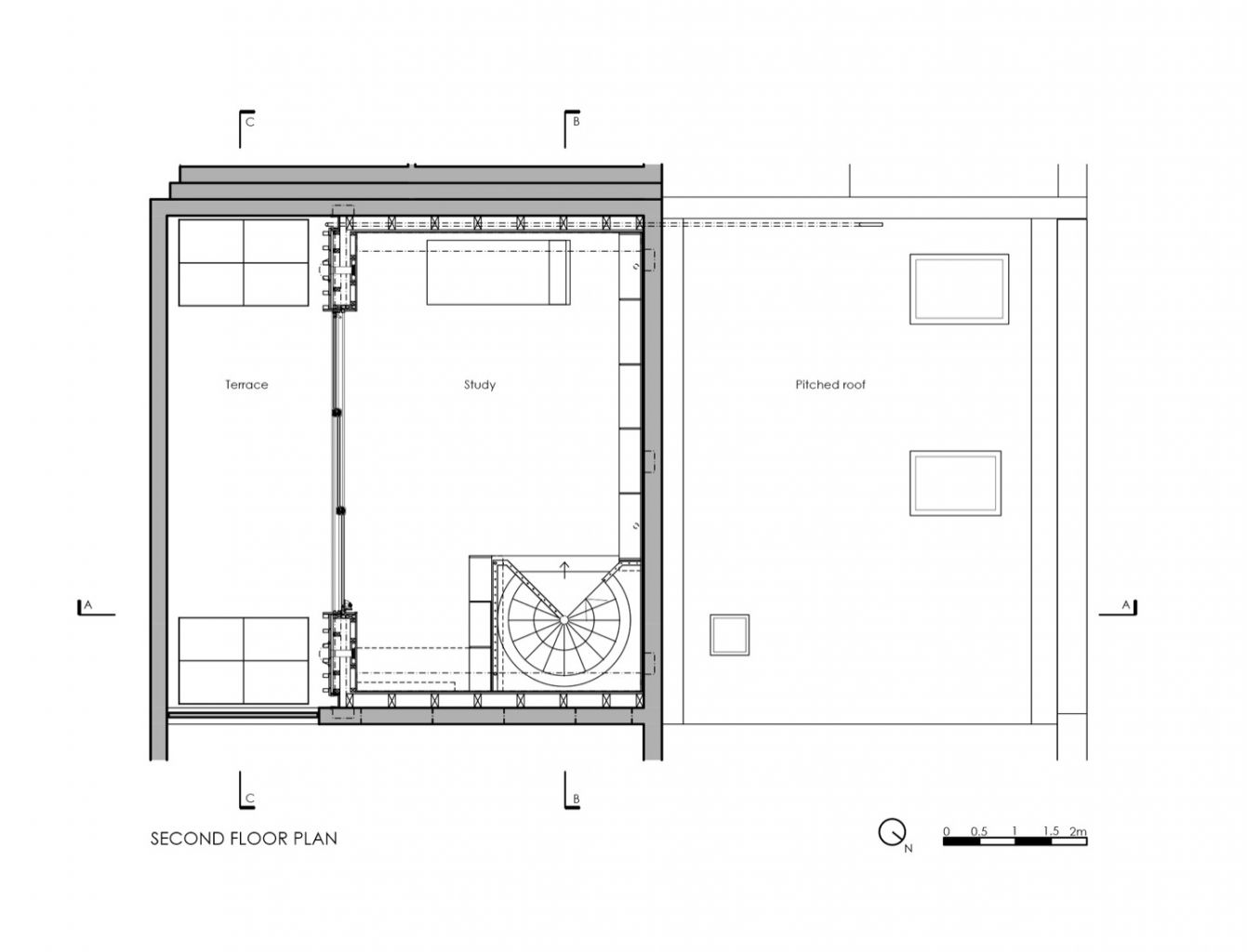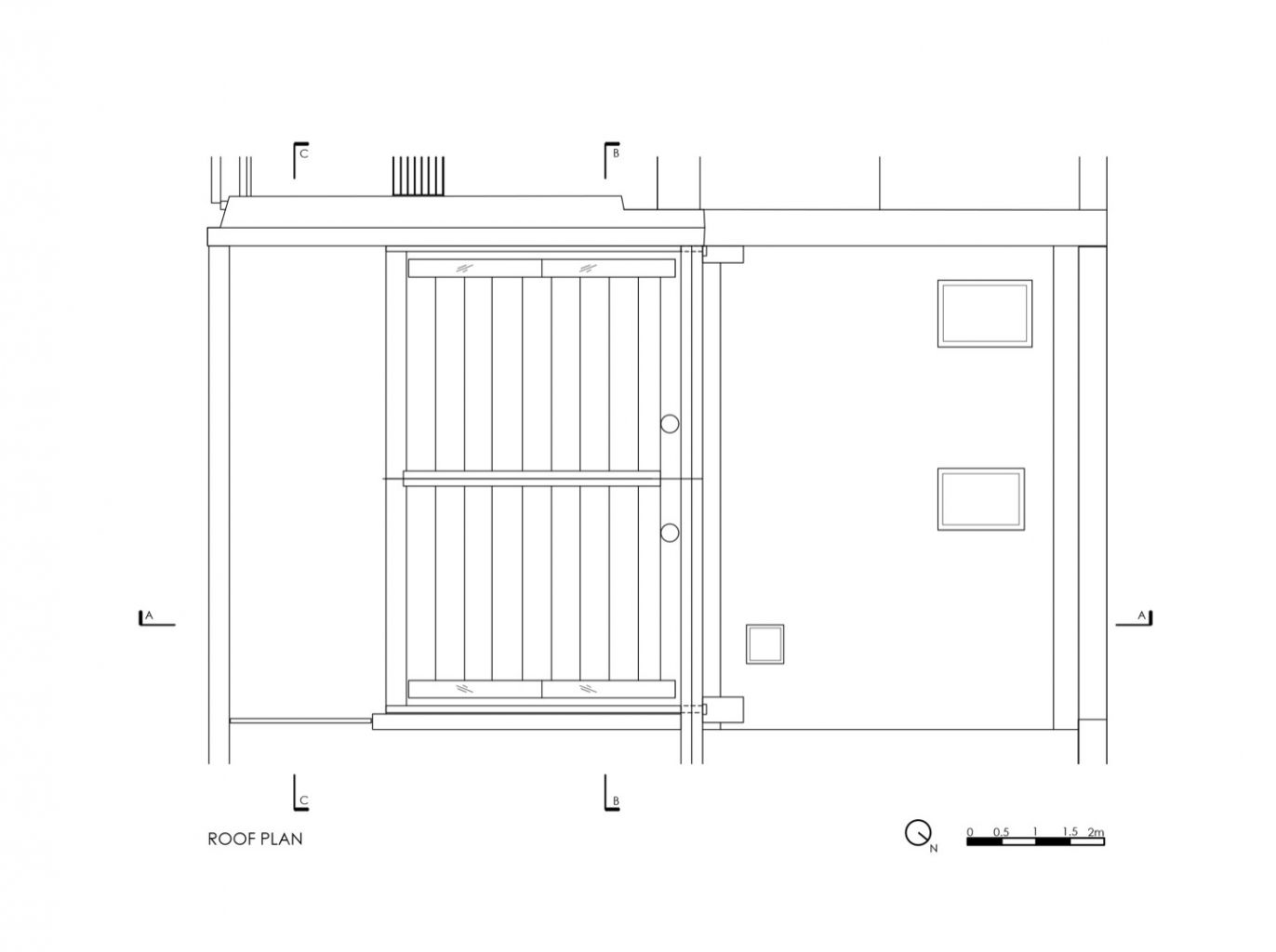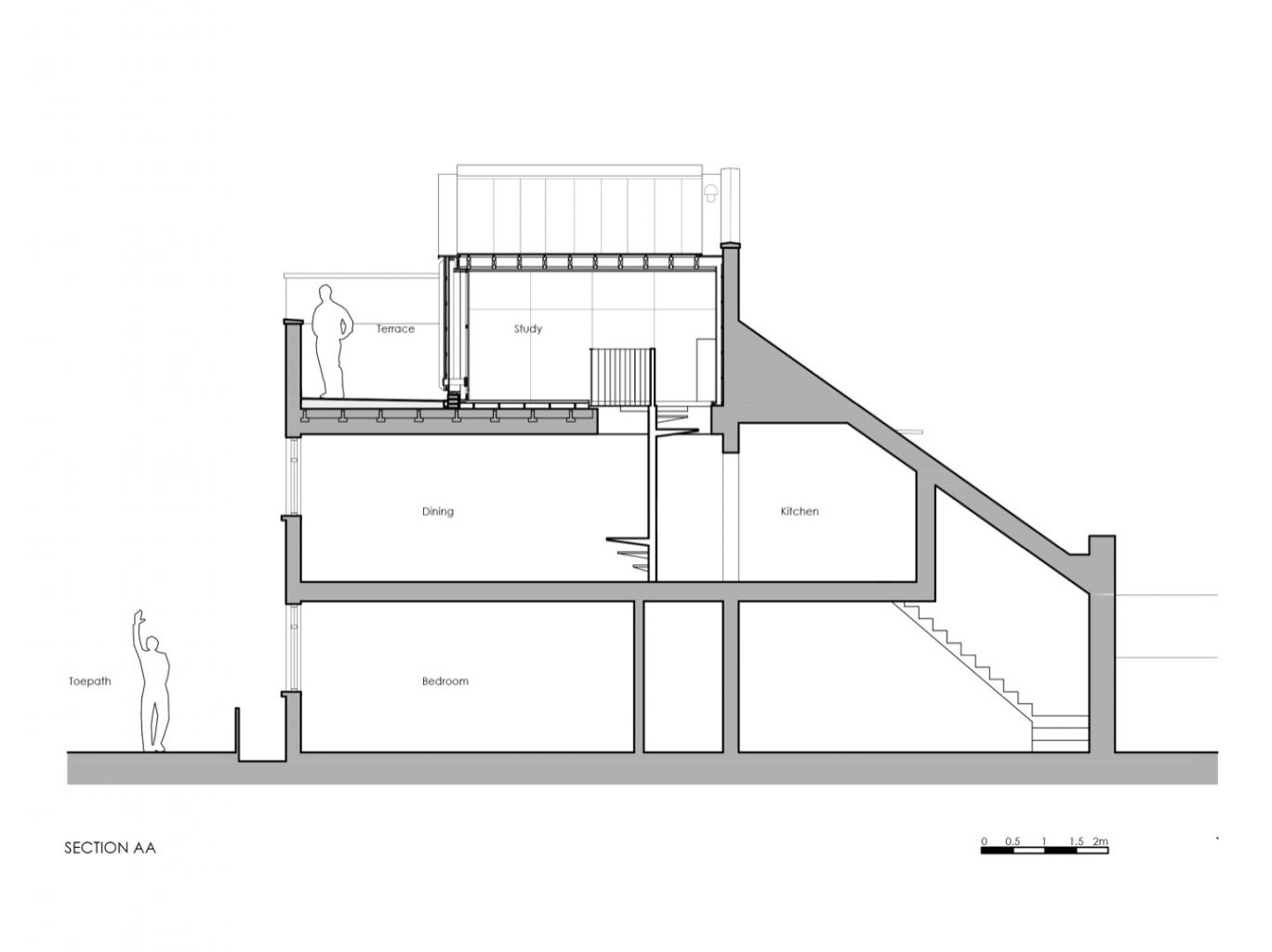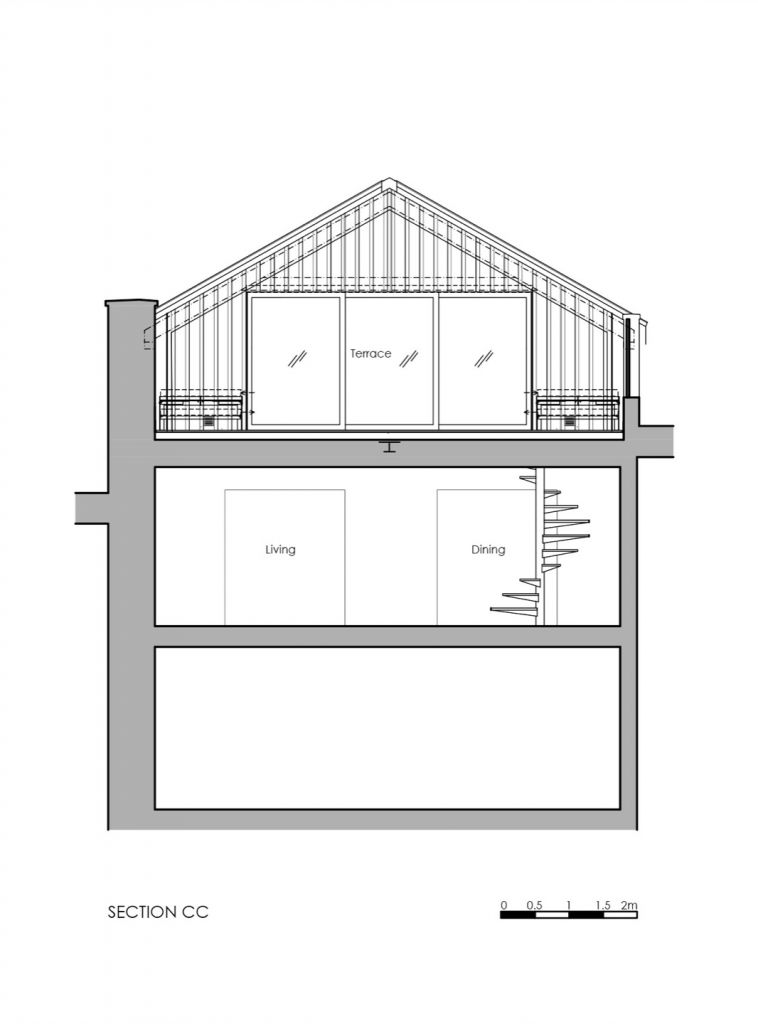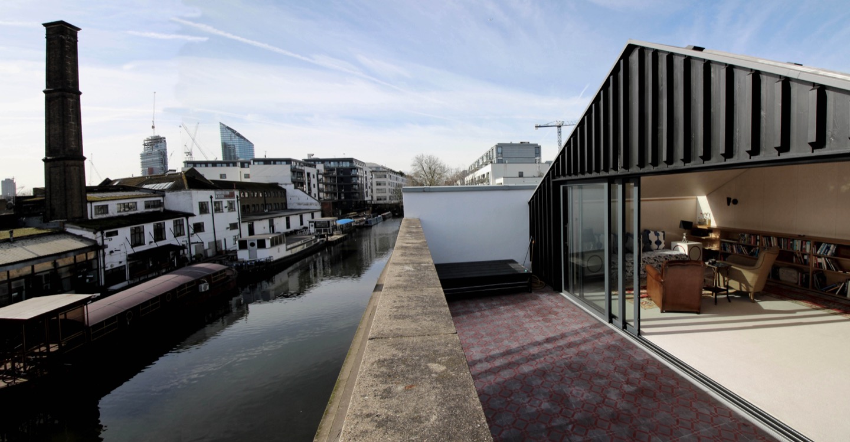
Union Wharf

A roof extension replacing an existing glass structure to provide a study and terrace space. The existing building was part of a purpose built housing development dating from the late 1990s, which had various features including a gable ended wall facing away from the canal. The pitched roof form of the extension derived from a combination of the desire to maintain the gable end facing toward the conservation area, and to achieve maximum ceiling height while being limited at the party walls. An existing spiral stair rises from the first floor living room into the new room. Glazing runs the full length of the walls along the eave lines with the roof giving the impression of lightening the main roof while dropping a wash of light along both respective walls. Large sliding doors open onto the terrace overlooking the canal with level transition from in to out. Roller blinds are disguised in a recess above the doors to control the light. The interior of the structure is lined in a limed birch ply installed with care to maintain shadow gaps at the junctions between elements. This is contrasted with the black stained timber and grey rubber roof to the exterior. Overall this new addition provides a room tailored to the needs of the owner, a retreat from the bustle of the city and new vantage onto the canal and the historic industrial landmarks that share the waterway.
Photos. Sebastian Tiew
